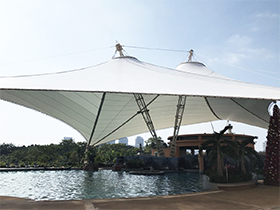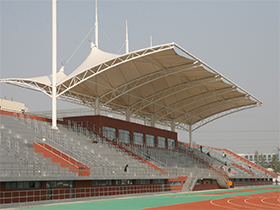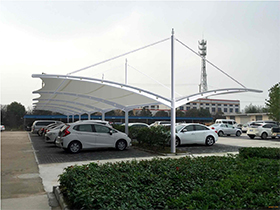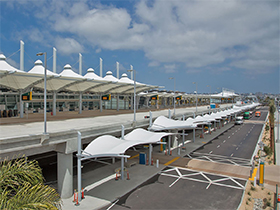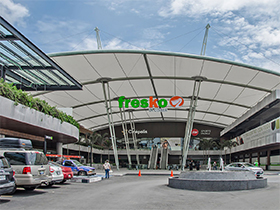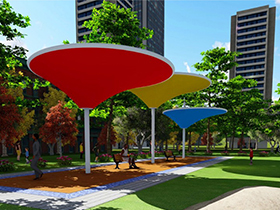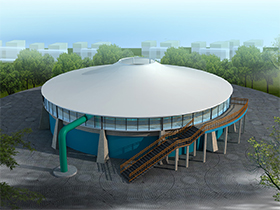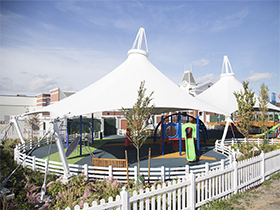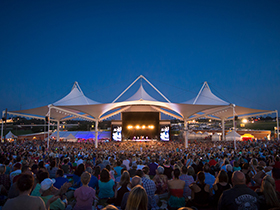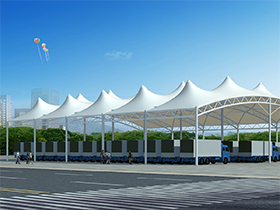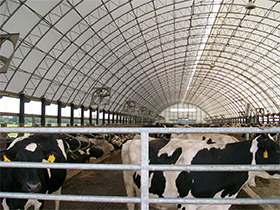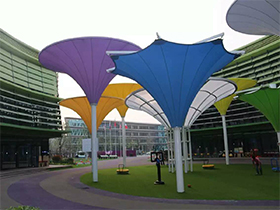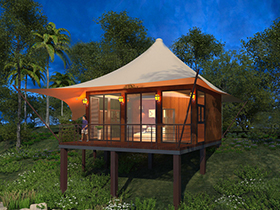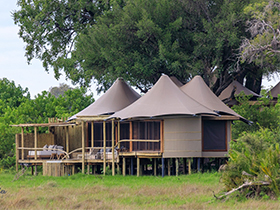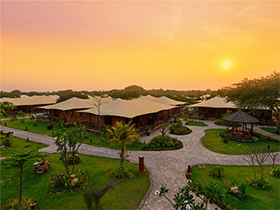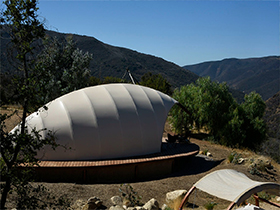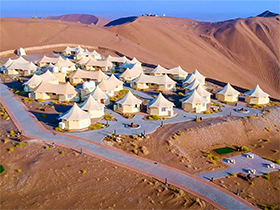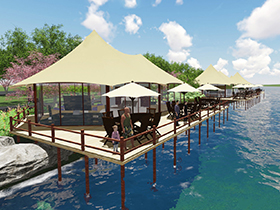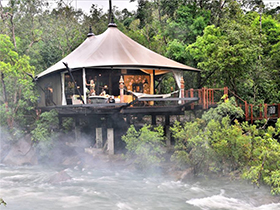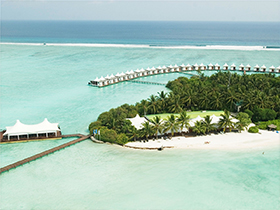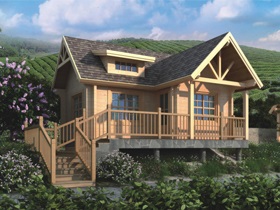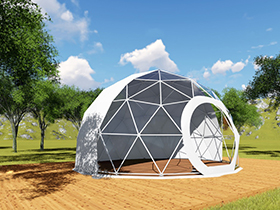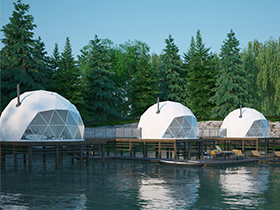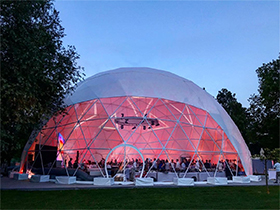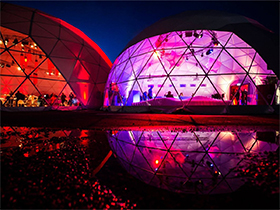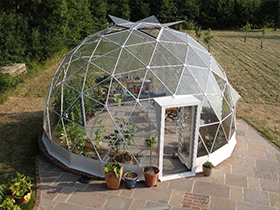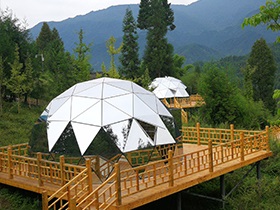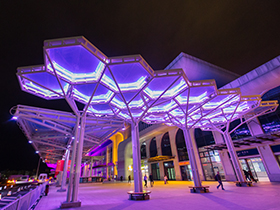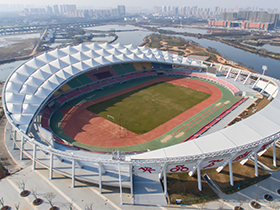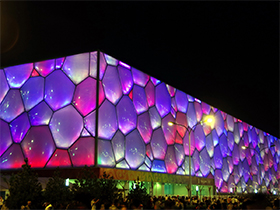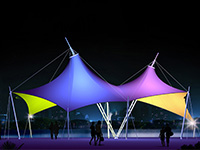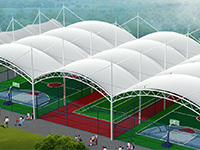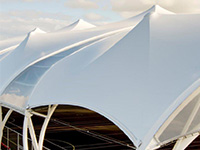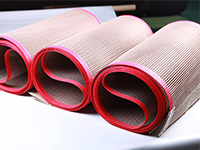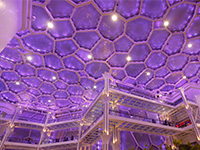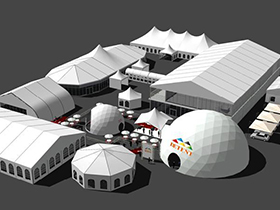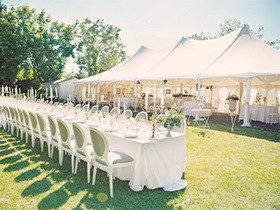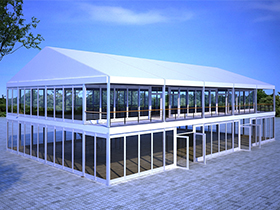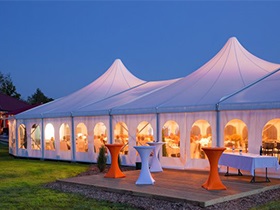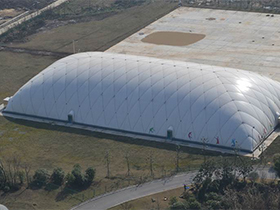How to Design Drainage for the Fabric Architecture?
October 12,2020
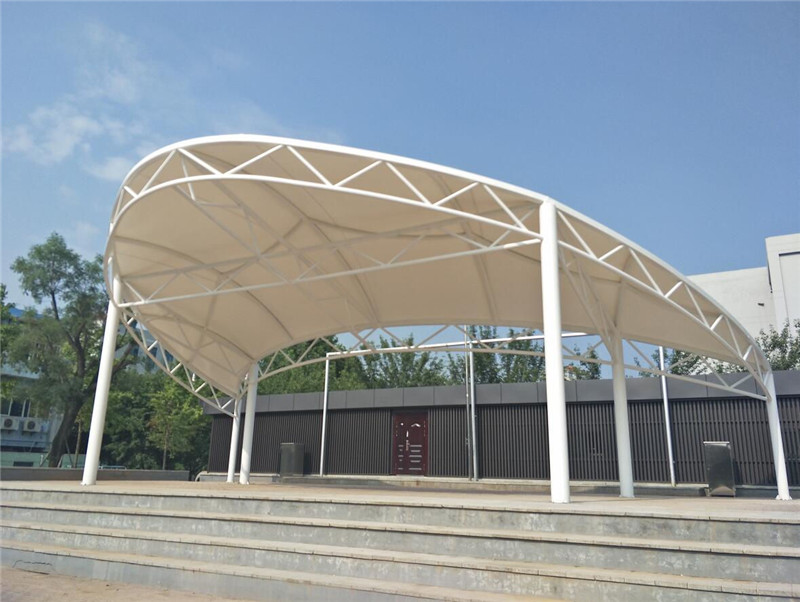
How to design drainage for membrane structure building? After the tensile membrane structure is generally built, it will face many different types of weather, of which rainy days are inevitable, so drainage is the key point, and good drainage design is the key point.
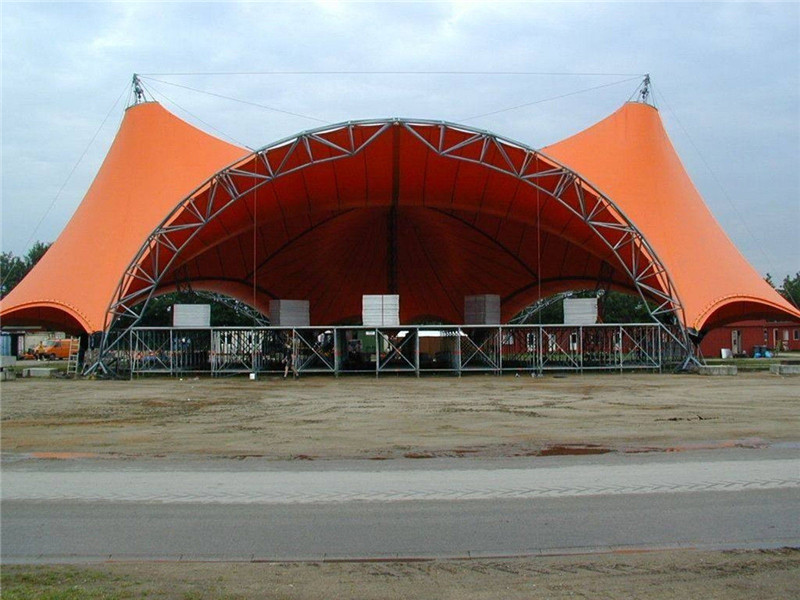
How to design drainage for canopy architecture.Membrane structure building design should reasonably determine the drainage slope and drainage position according to the use characteristics of the building and the general plane requirements to ensure smooth drainage of the membrane surface; in areas with heavy snow loads, a larger membrane surface gradient and necessary Snow protection measures.
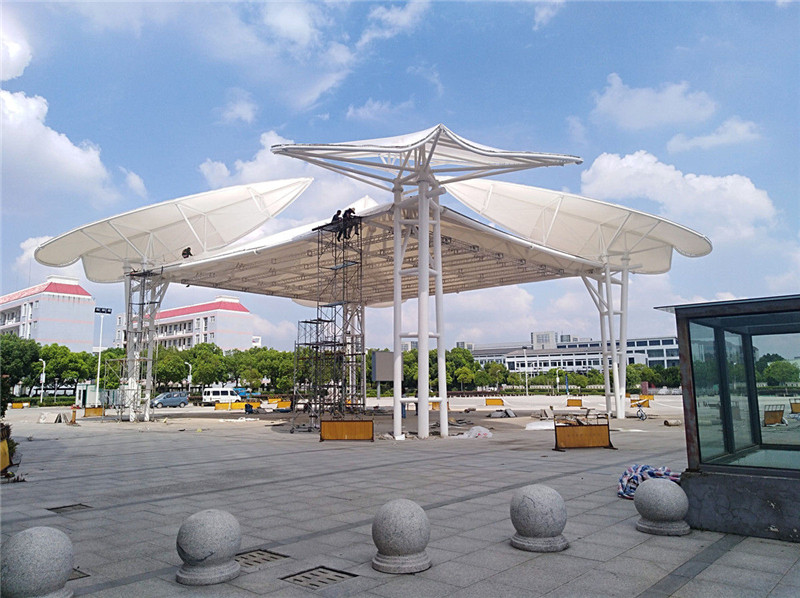
Tensile membrane structures drainage design can use unorganized drainage or organized drainage. Due to the peculiar shape of the membrane structure building and the free-form surface, the reasonable way of modeling and drainage should be fully considered. Textile architecture drainage slope requirements are greater than general buildings. The flat film slope is more than 15% ~ 20%, and the hyperbolic membrane ridge should be greater than 10%. At the same time, the pretension of the membrane surface is above 1.0 ~ 2.0 Thousand Newtons per Meter, which prevents the membrane material from undergoing large deformation under the action of rainwater, thereby causing water accumulation and water pockets on the membrane surface.
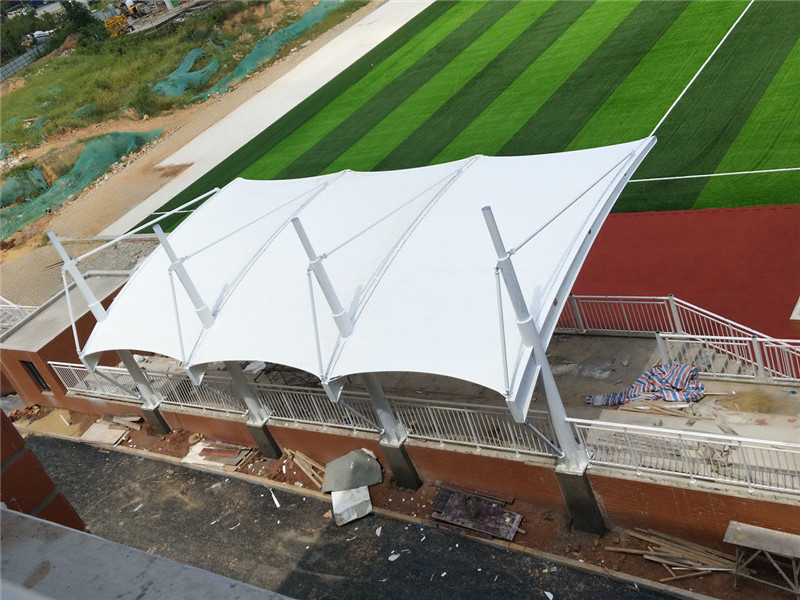
Membrane area water has the characteristics of Matthew effect. The accumulated water will cause local depression deformation, which in turn will aggravate the phenomenon of accumulated water. Sufficient slope, curvature and tension levels are necessary to ensure smooth drainage. The design of membrane structures such as aqueducts, aqueducts, and downspouts should be coordinated with the structural design of membrane nodes.
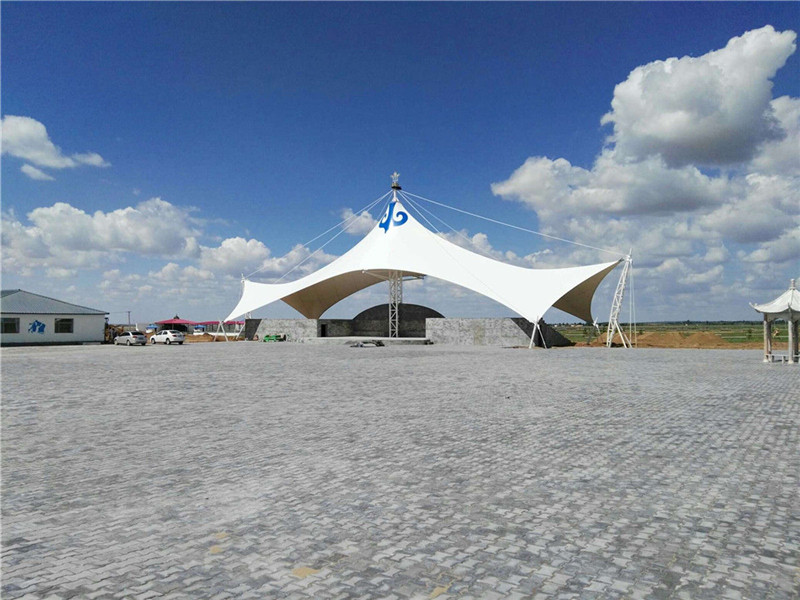
Large-scale public membrane structure buildings (3000 square meter) or more should adopt organized drainage; small open membrane structure buildings (under 500 square meter) can adopt unstructured drainage; medium-sized public membrane buildings (500 square meter ~ 3000 square meter) should be based on their elevation, confinement and open Select appropriate drainage form, partly free drainage and structural organization drainage.
The above is the answer to how to design drainage for outdoor shade covers structure. If you want to learn more about membrane structure engineering, welcome to follow BDiR Inc.
Hot Search:
Previous: Why Choose a Tenile Fabric Structure Ceiling & Indoor Roof?
Next: How to install a Geodesic Dome Tent for Outdoor Event & Celebration & Exhibition?
Archives
News at BDiR
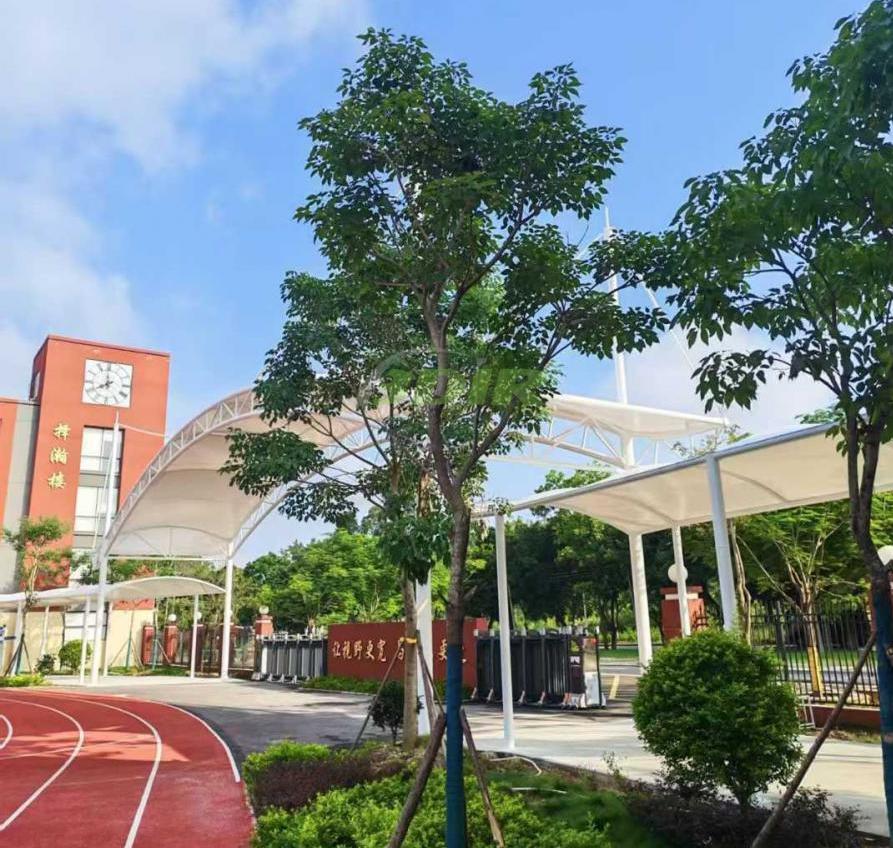
Our Company Successfully Completes the Sunshade Canopy Project for Guangzhou Wenyuan Senior High School
August 06,2025
.jpg)
Crafted with Ingenuity: BDIR Space Structures Creates a New Landmark of Spatial Art for the “San Yue San” Festival in Nanning, Guangxi
May 28,2025

360° Holographic Projection Dome: Technical Analysis and Applications of Immersive Dome Systems
March 27,2025
Watch Our Videos
Application of Air-Supported Membrane Structures in Sports Stadiums
Luxury Eco Friendly Tent Structures Lodges for Tea Garden Holiday Hotel


