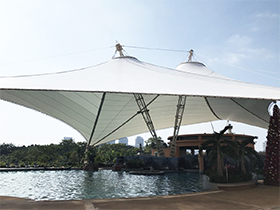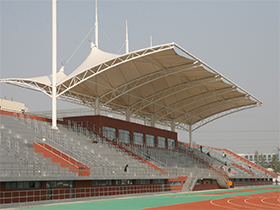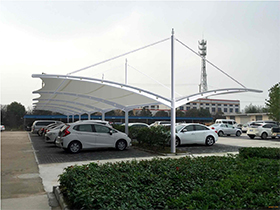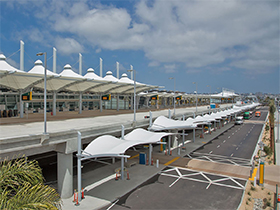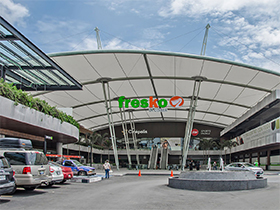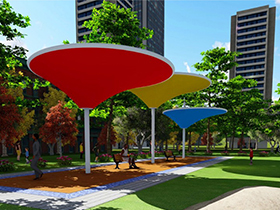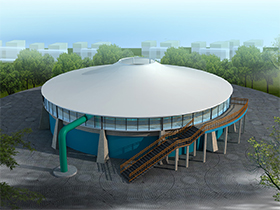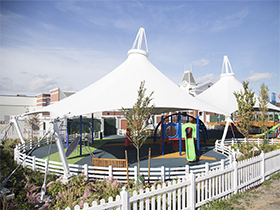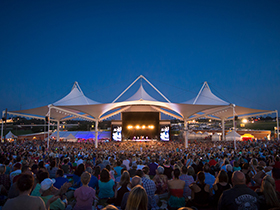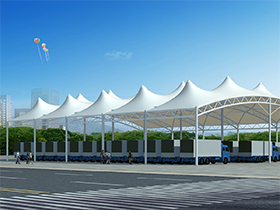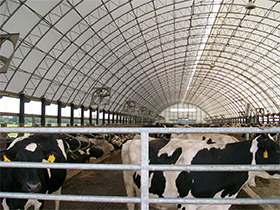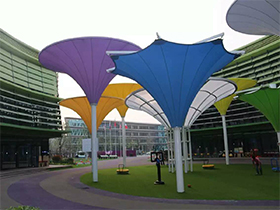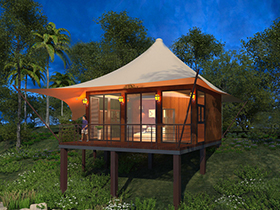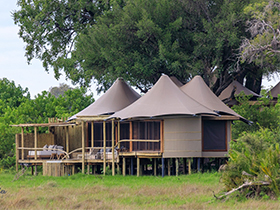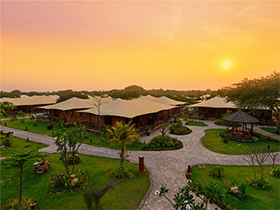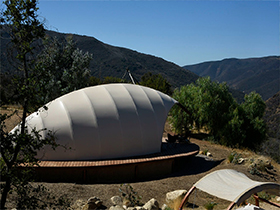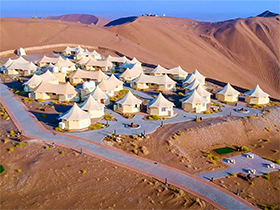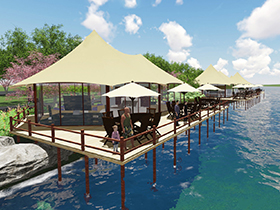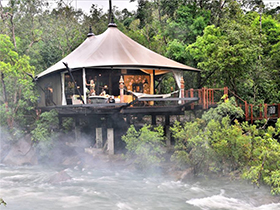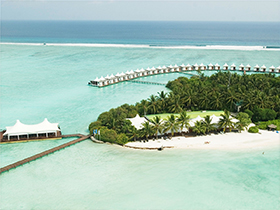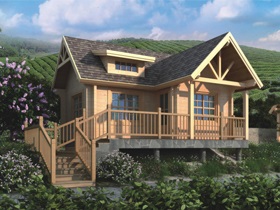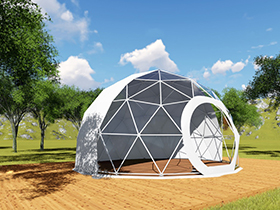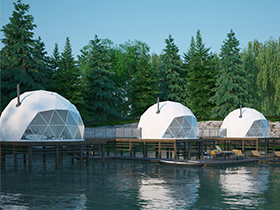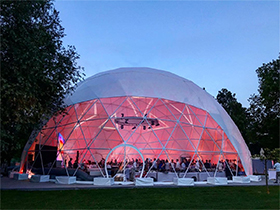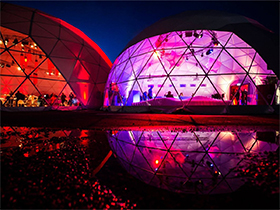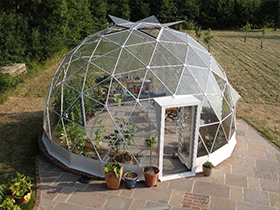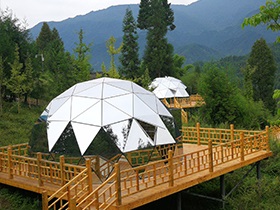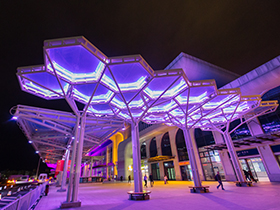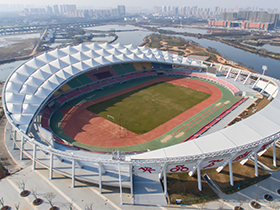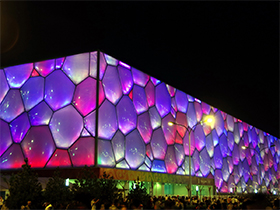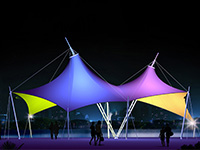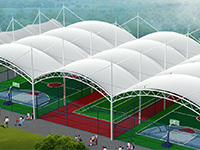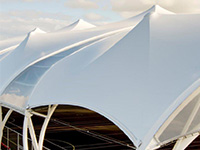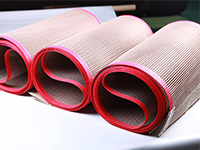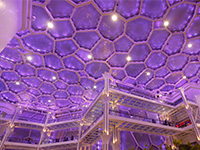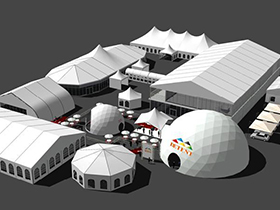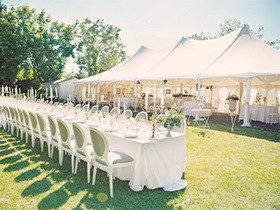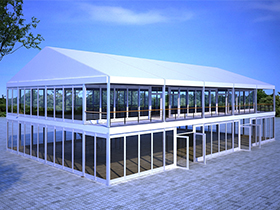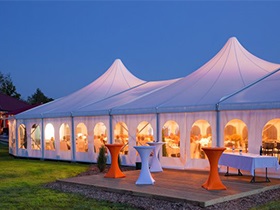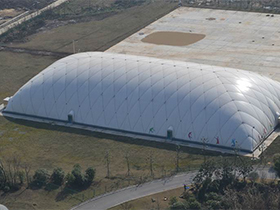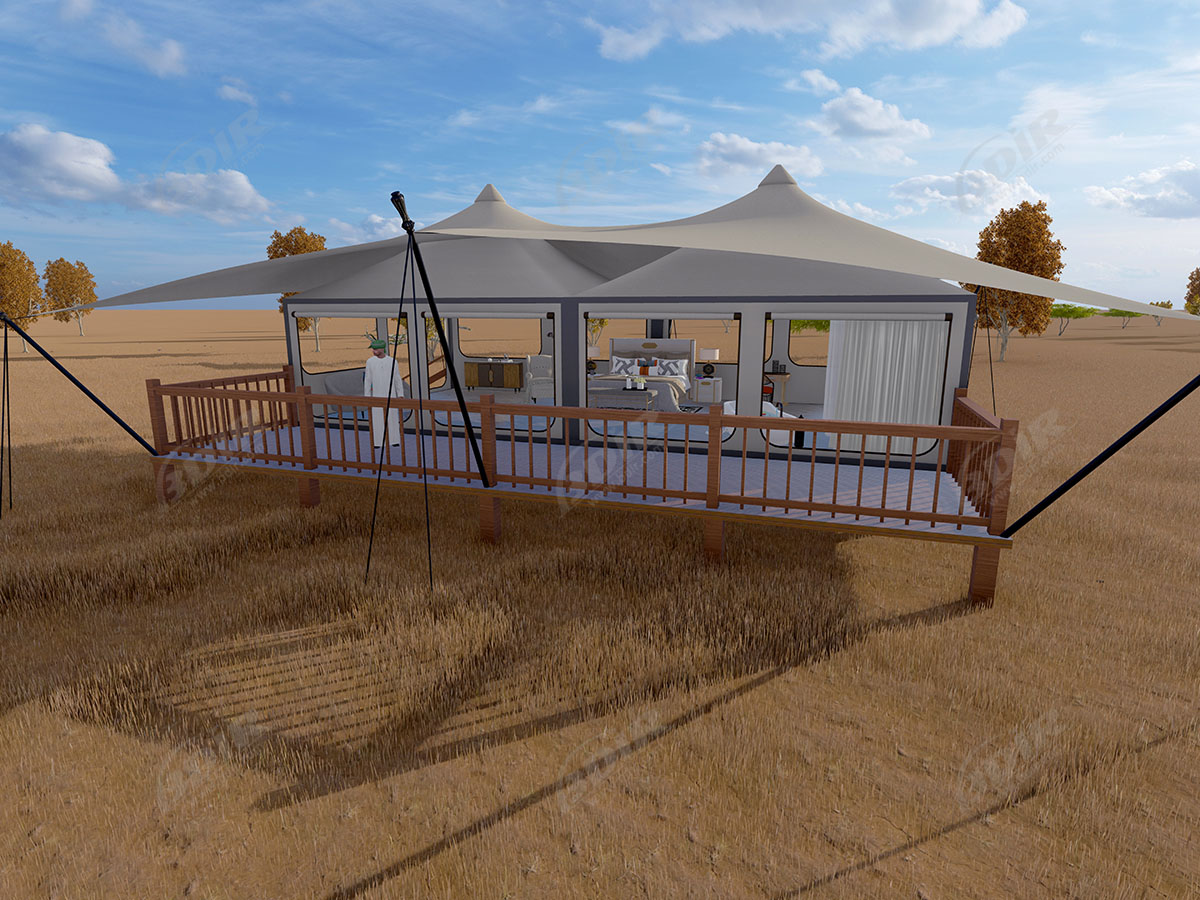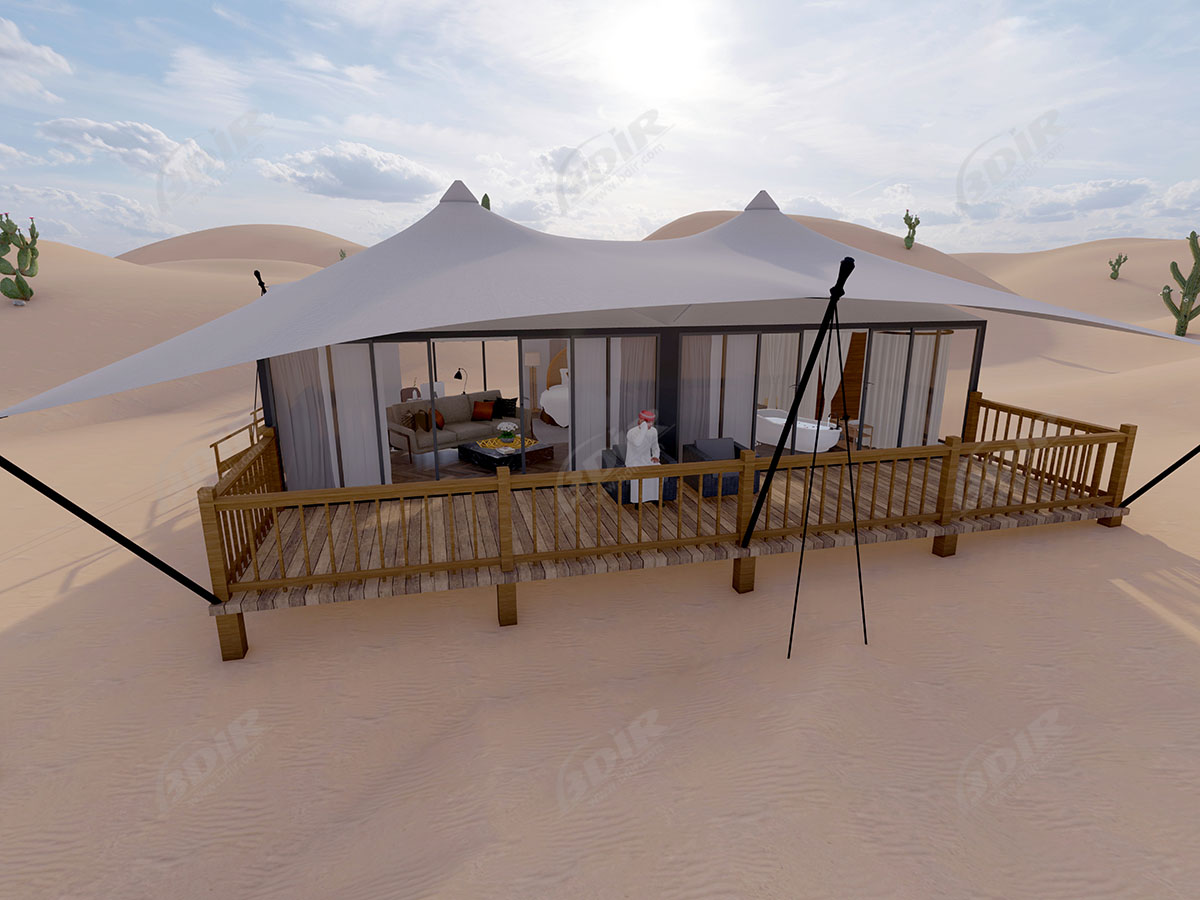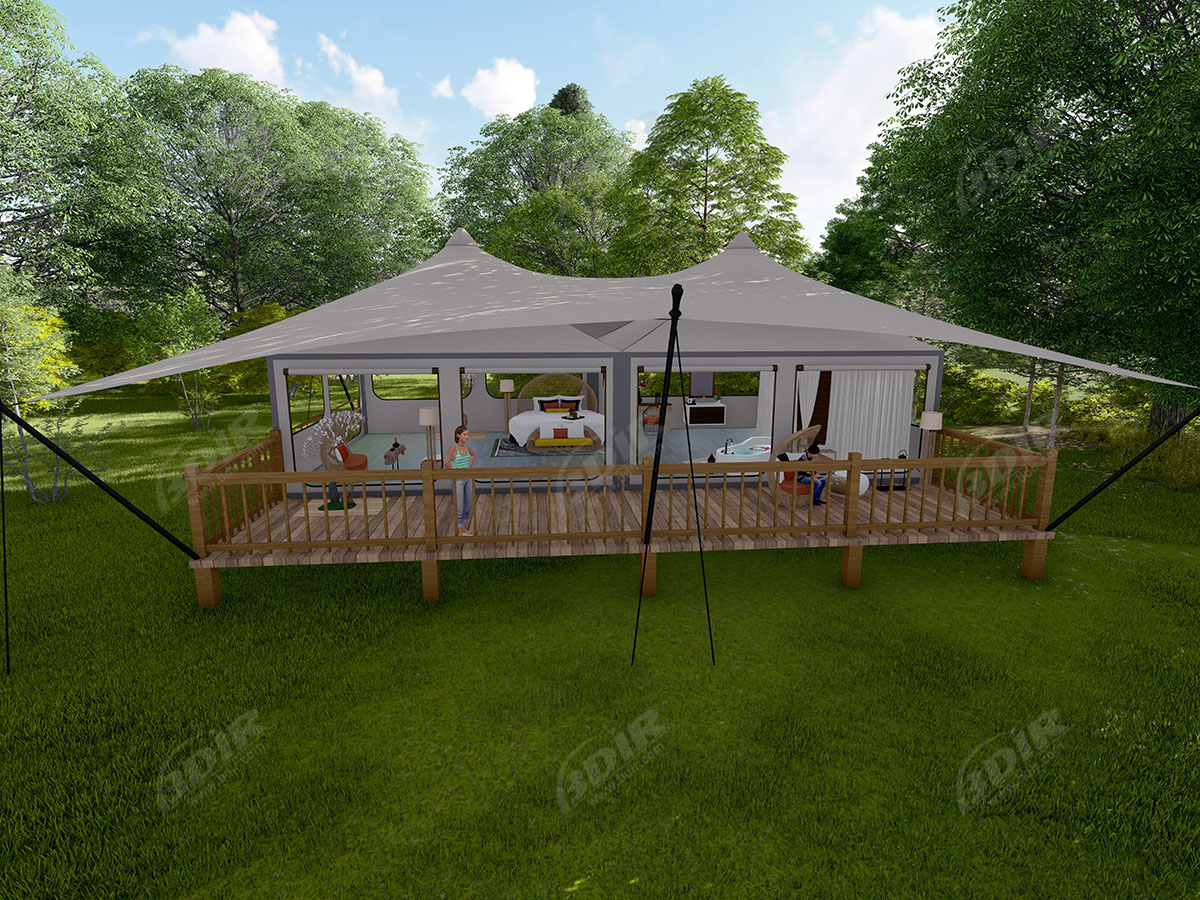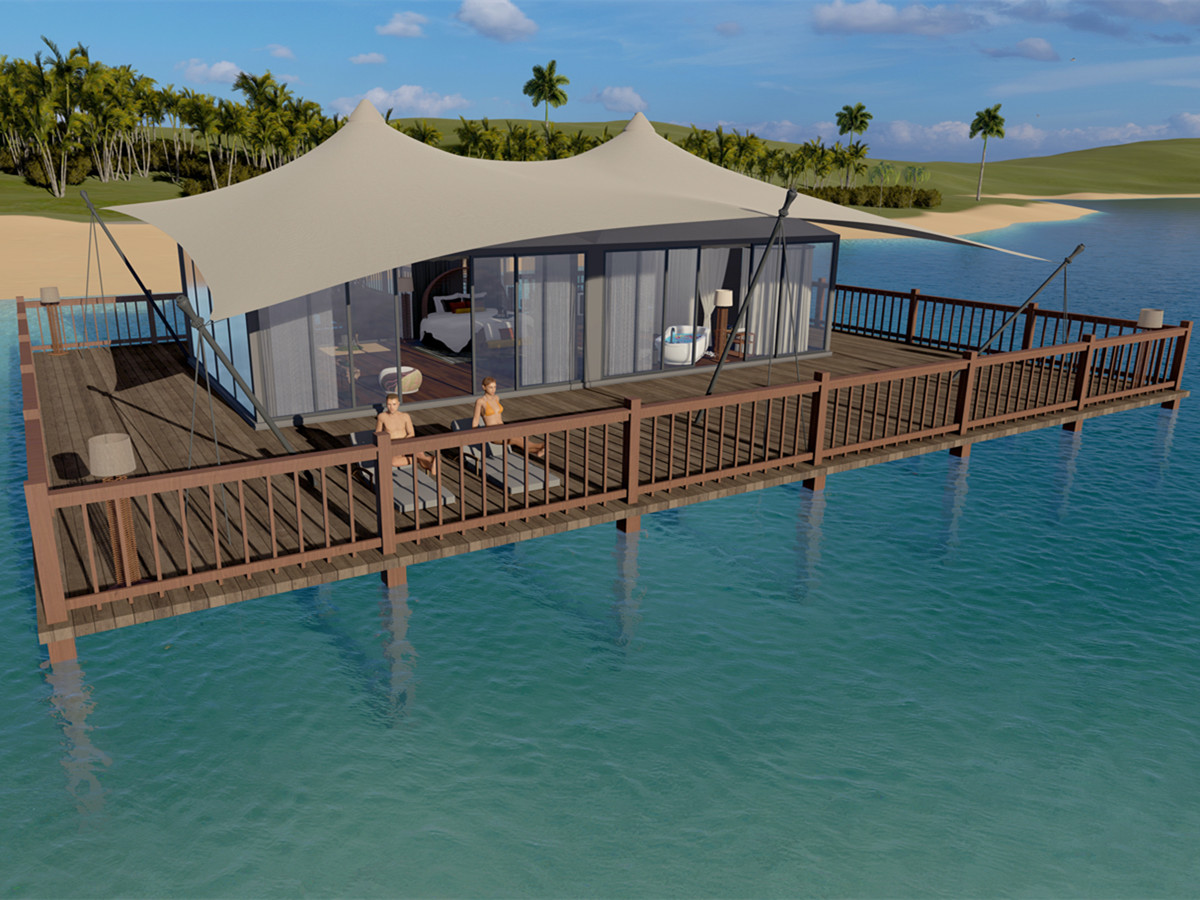RELATED PRODUCTS
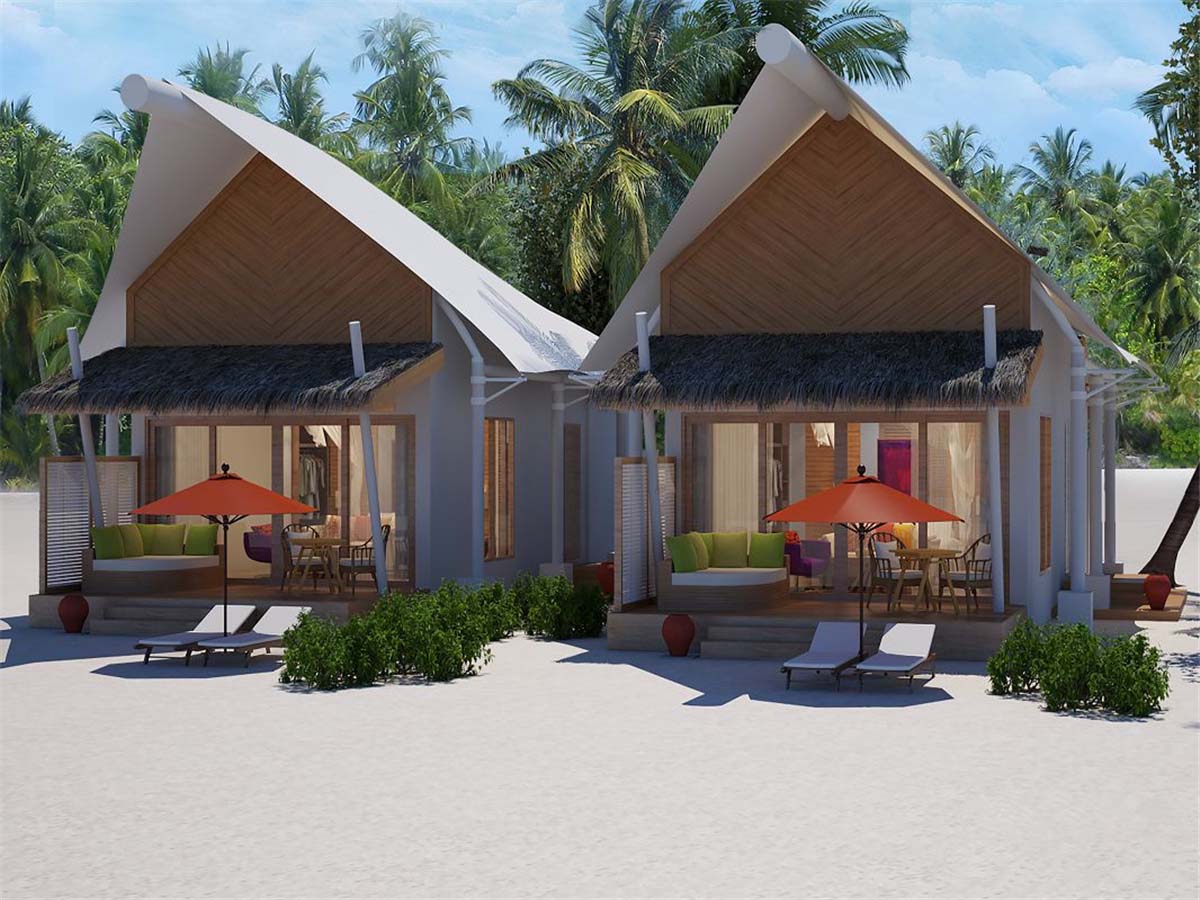 A Beachfront Luxury Tent Resort - Unpoiled Island Tented Resort
A Beachfront Luxury Tent Resort - Unpoiled Island Tented Resort
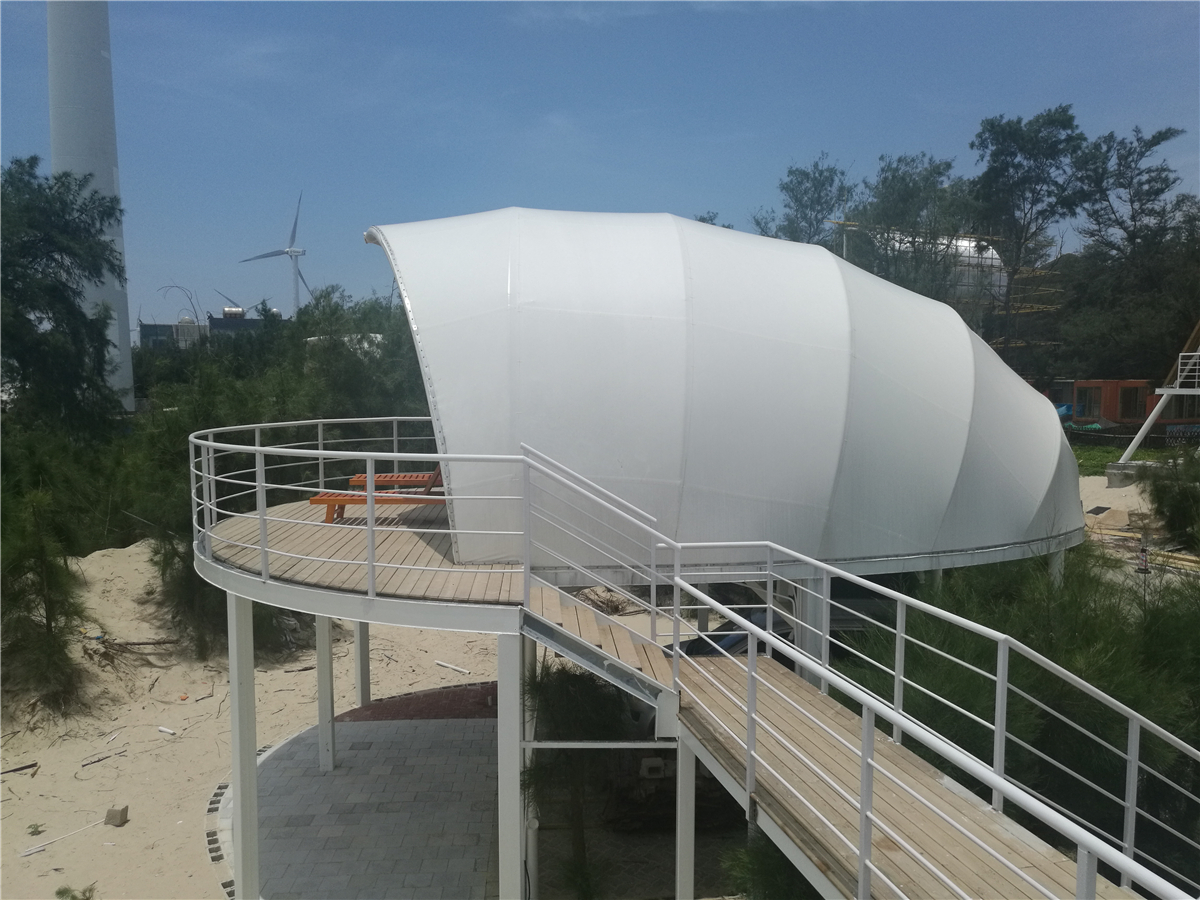 Luxury Tent Lodge, Cocoon Lodges, Luxurious Tented Accommodation
Luxury Tent Lodge, Cocoon Lodges, Luxurious Tented Accommodation
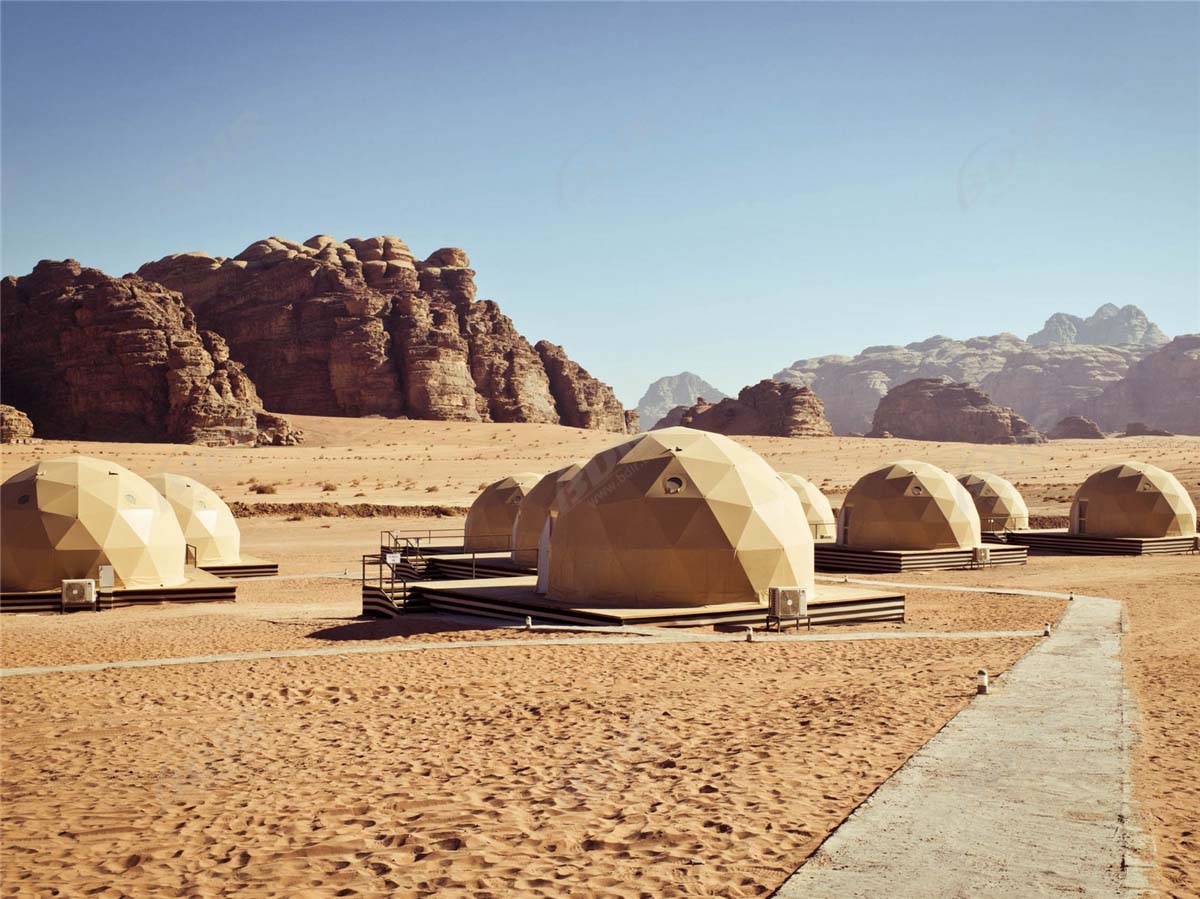 Geodesic Dome Hotel | Geodome Hotel | Eco Dome Hotel | Sun City Camp Domes
Geodesic Dome Hotel | Geodome Hotel | Eco Dome Hotel | Sun City Camp Domes
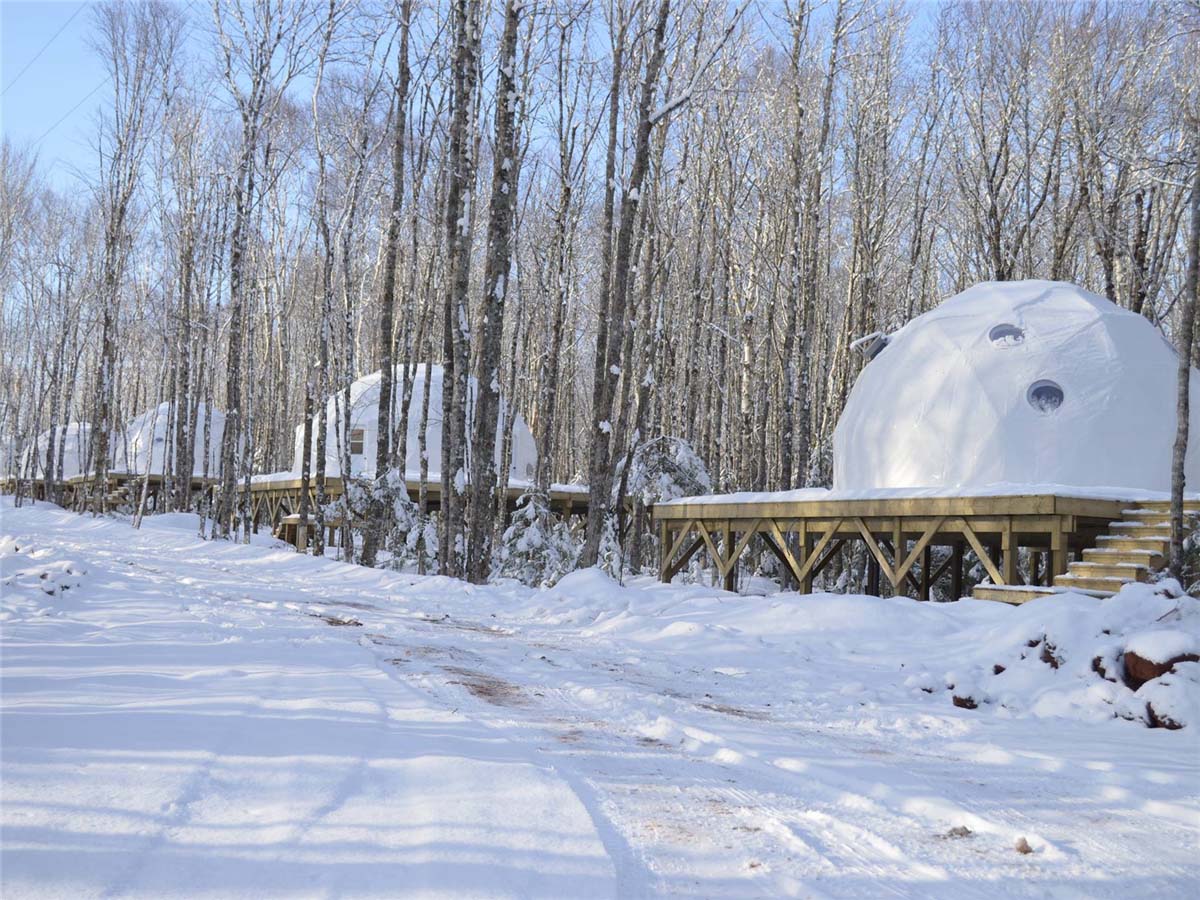 Luxury Spherical Dome Pod, Comforts Wild Camping Tented Accommodation
Luxury Spherical Dome Pod, Comforts Wild Camping Tented Accommodation
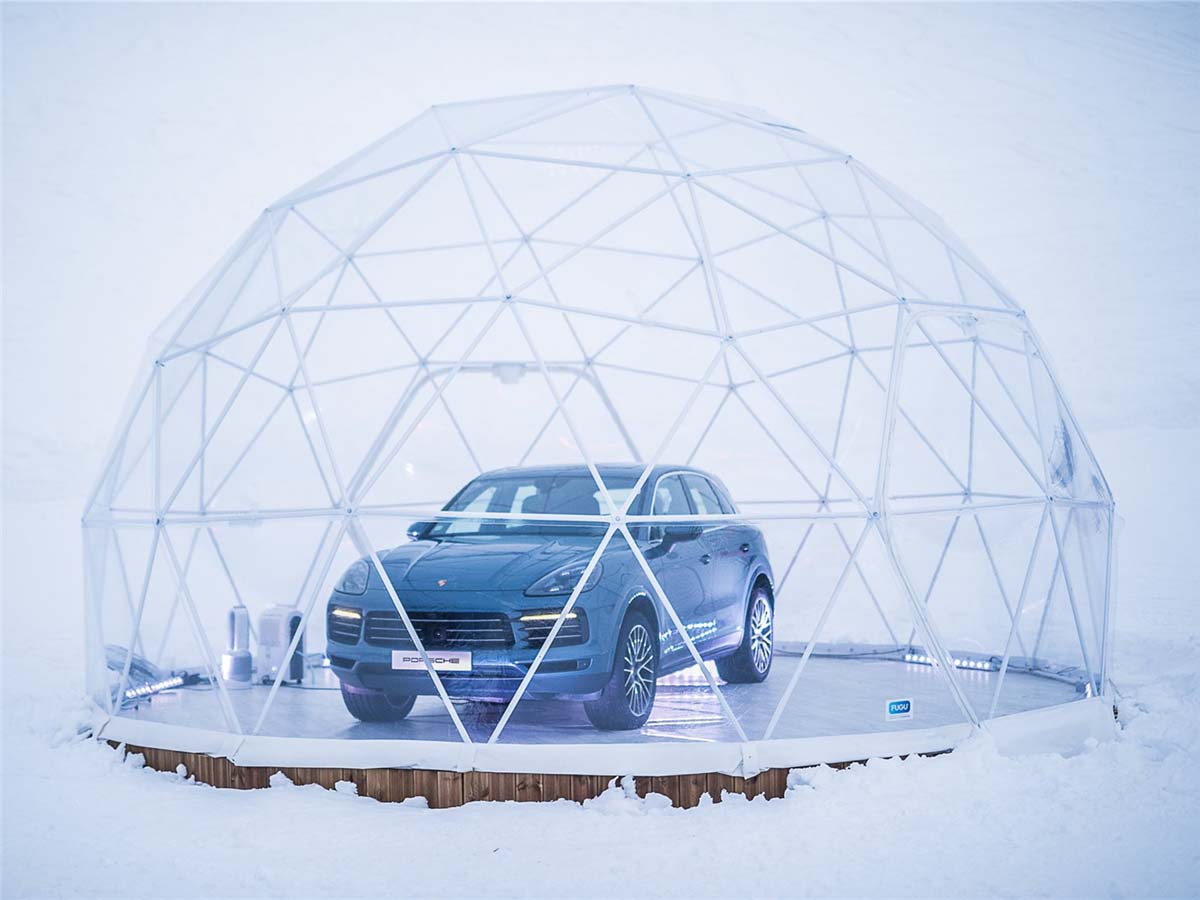 Event Domes | Exhibition Dome | Exhibition Dome Tent | Outdoor Car Exhibition Show
Event Domes | Exhibition Dome | Exhibition Dome Tent | Outdoor Car Exhibition Show
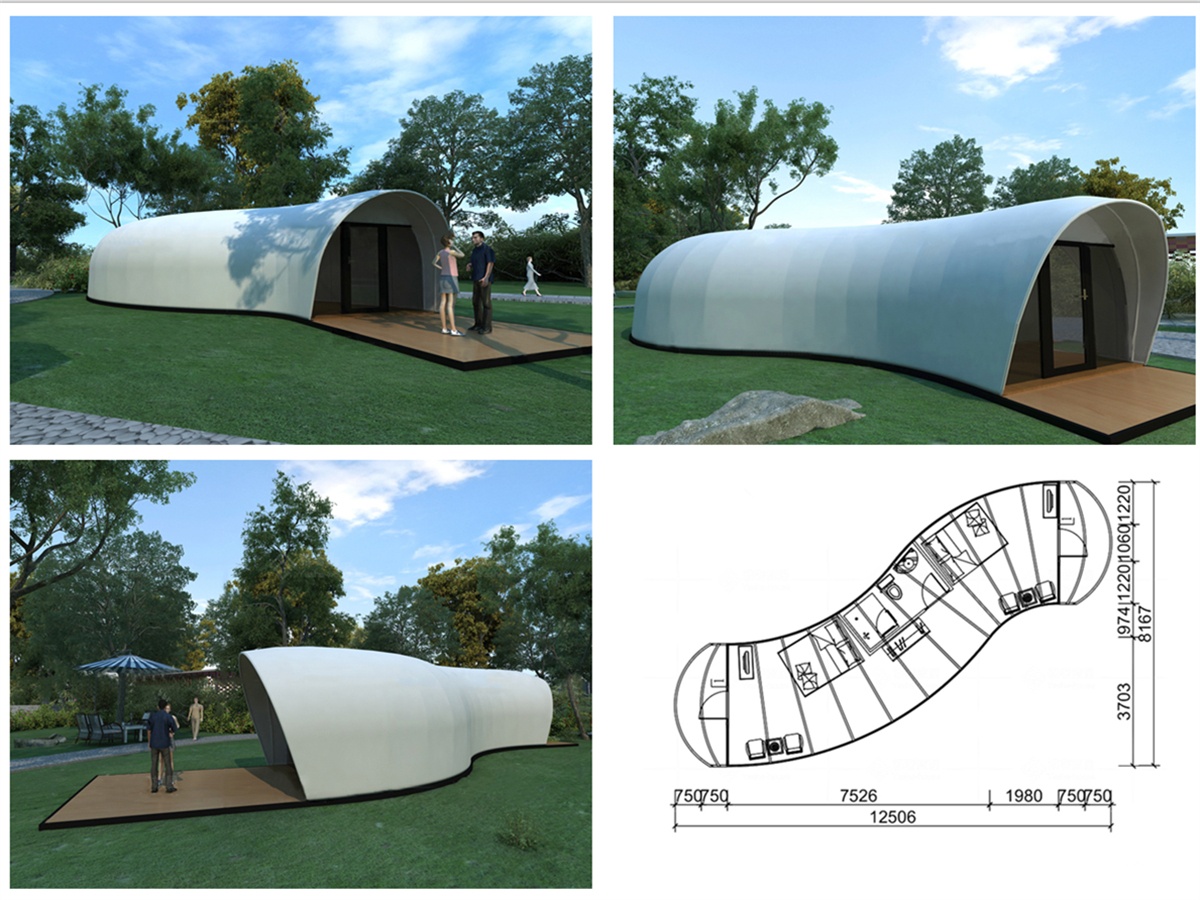 Glamping Tent Structures Covering with Double PVDF Fabric Membrane
Glamping Tent Structures Covering with Double PVDF Fabric Membrane
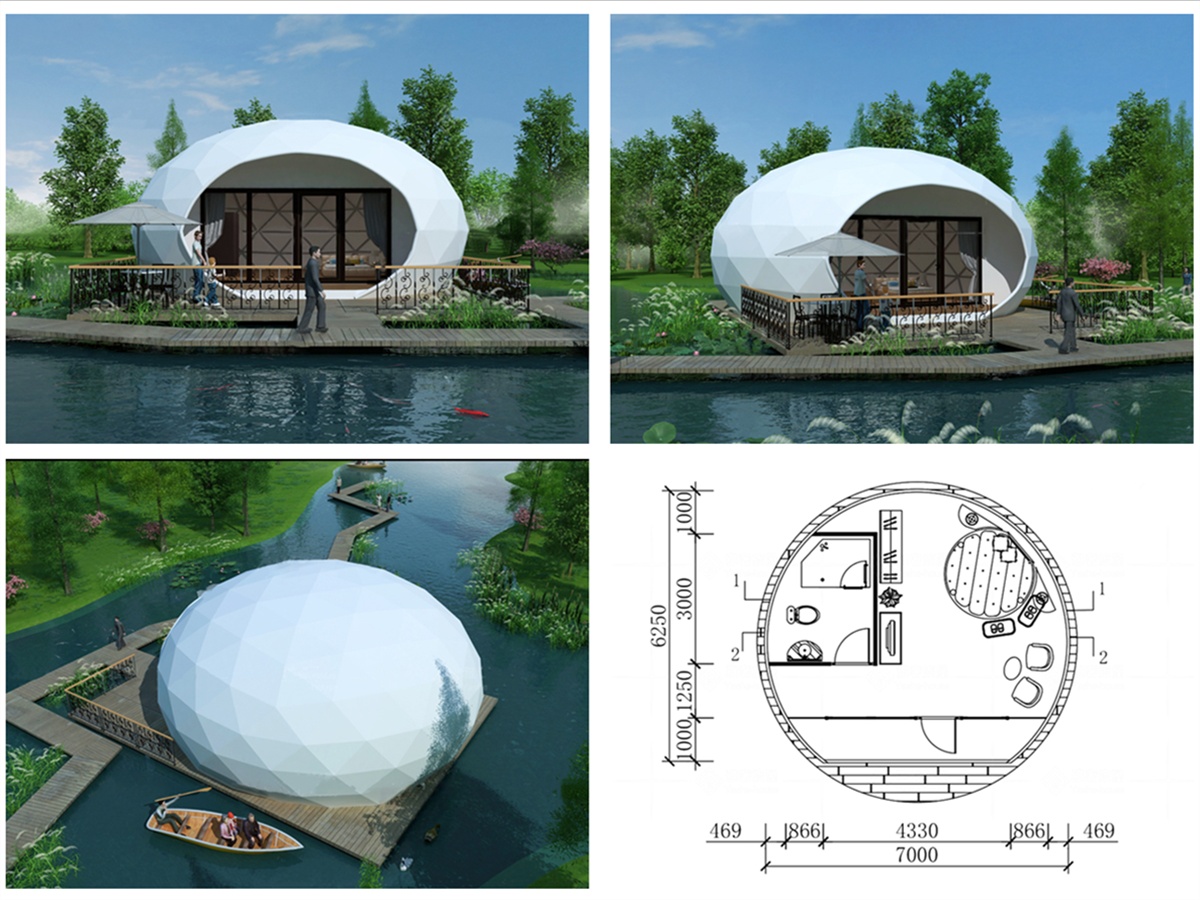 PVDF Fabric Membrane Structure Tent House for Luxury Jungle Camping
PVDF Fabric Membrane Structure Tent House for Luxury Jungle Camping
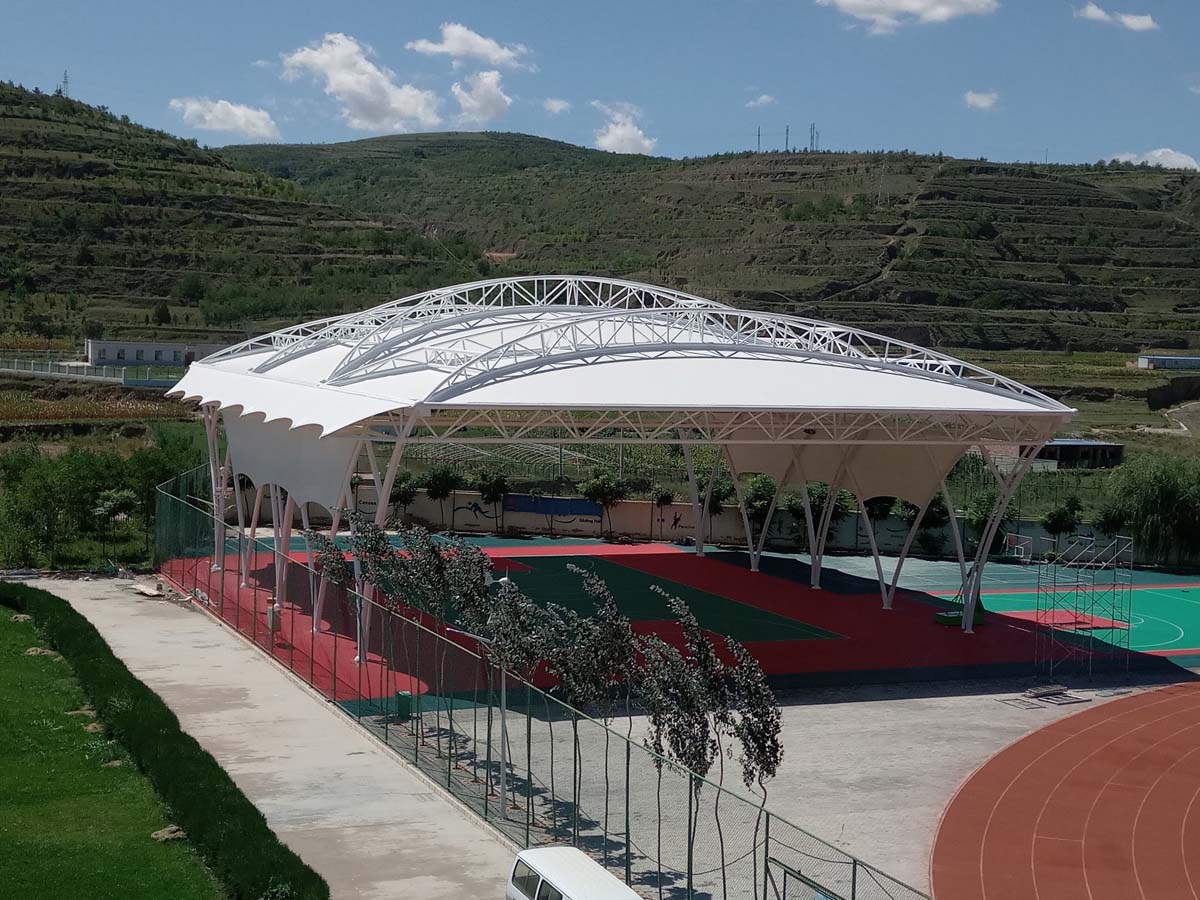 Tensile Structure for Badminton Court | Badminton Court Covers, Roofing Shade
Tensile Structure for Badminton Court | Badminton Court Covers, Roofing Shade
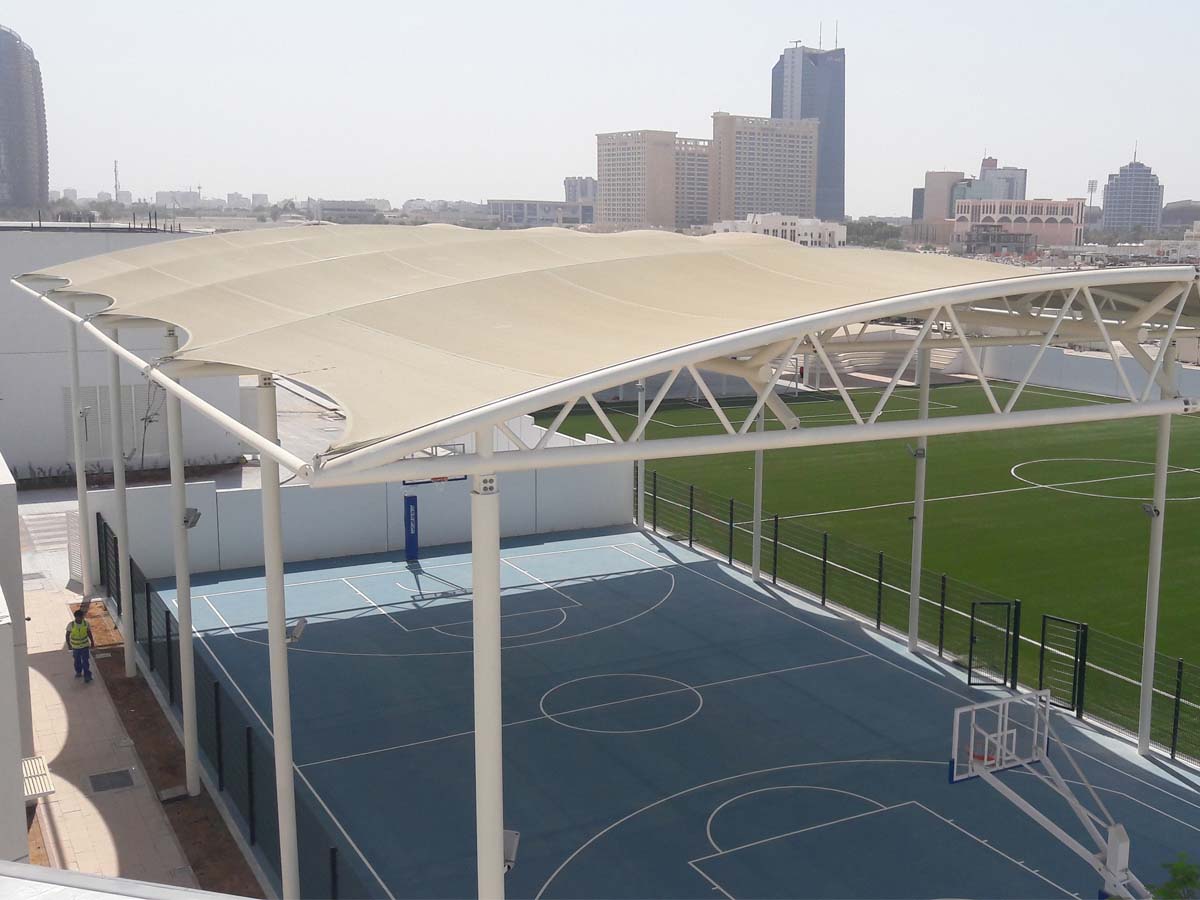 Basketball Court Tensile Structure Canopy - Outdoor Basketball Courts Shade
Basketball Court Tensile Structure Canopy - Outdoor Basketball Courts Shade
News at BDiR
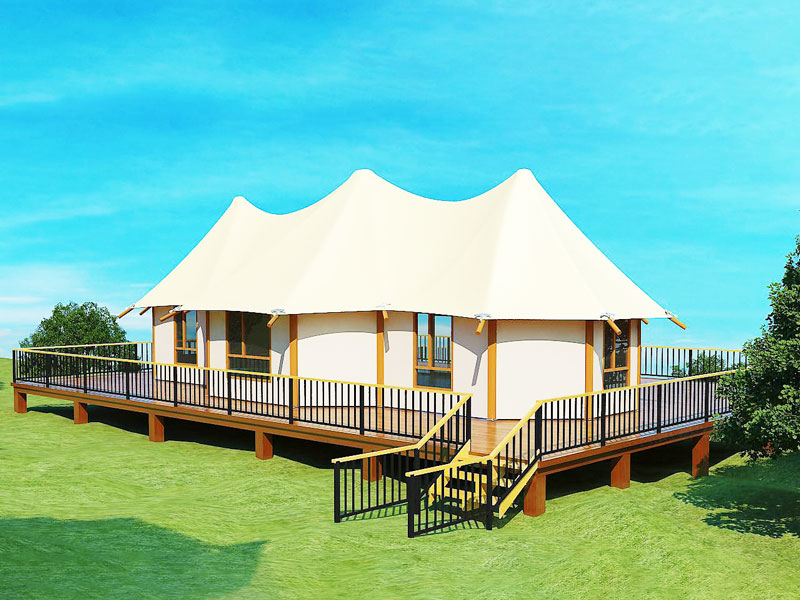 How to Customize Your Own Glamping Tent
How to Customize Your Own Glamping Tent
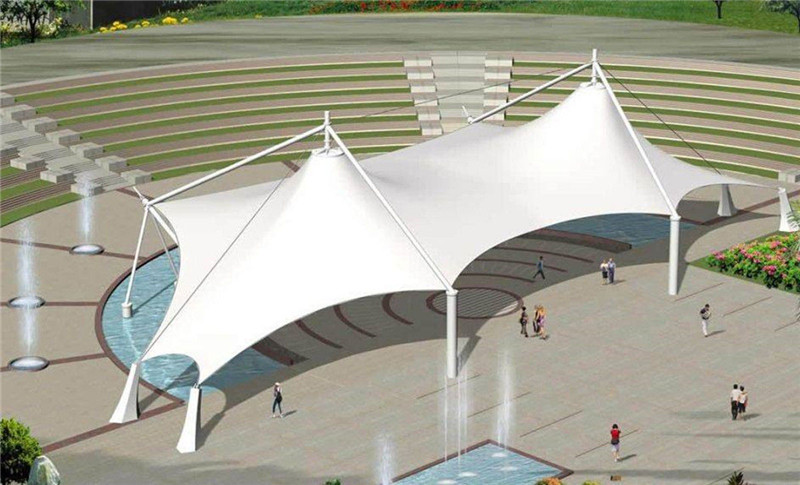 Tensile Structure Uses and Advantages
Tensile Structure Uses and Advantages
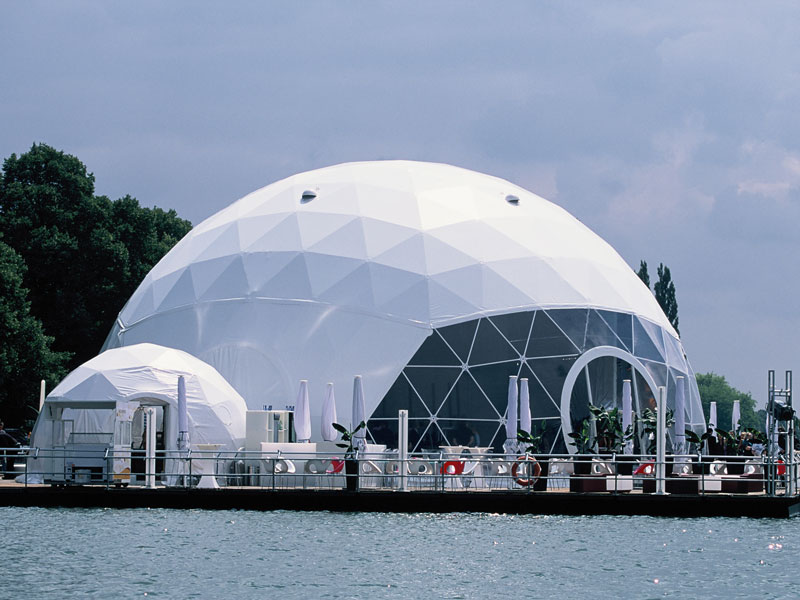 Geodesic Dome Tents Suitable for Living and all Types of Activities
Geodesic Dome Tents Suitable for Living and all Types of Activities
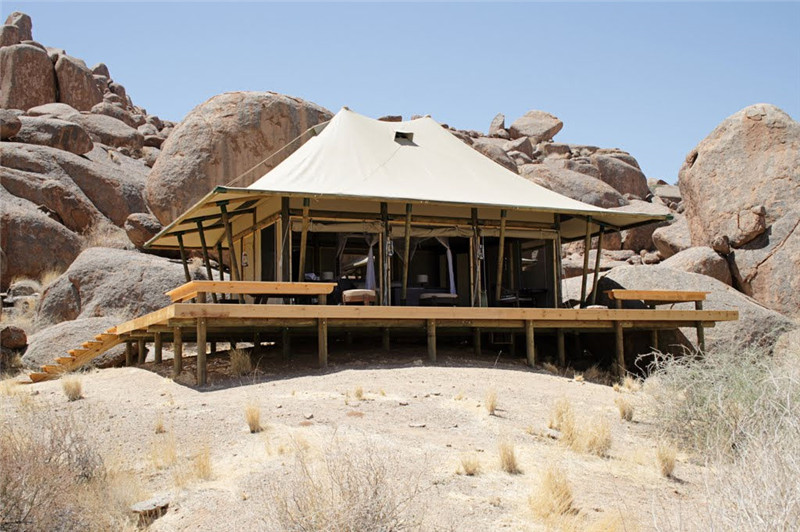 Luxury Glamping Tent Or Custom Glamping Tent
Luxury Glamping Tent Or Custom Glamping Tent
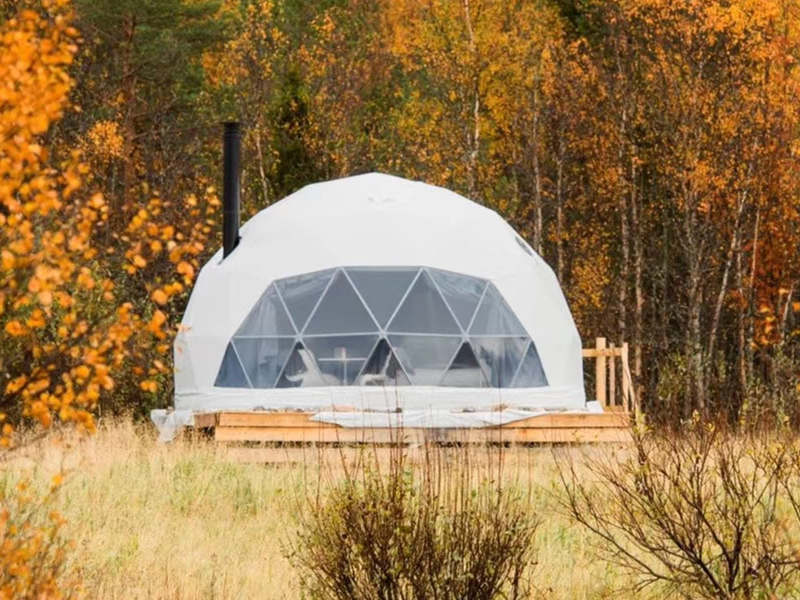 Advantages of a Custom Dome Tent
Advantages of a Custom Dome Tent
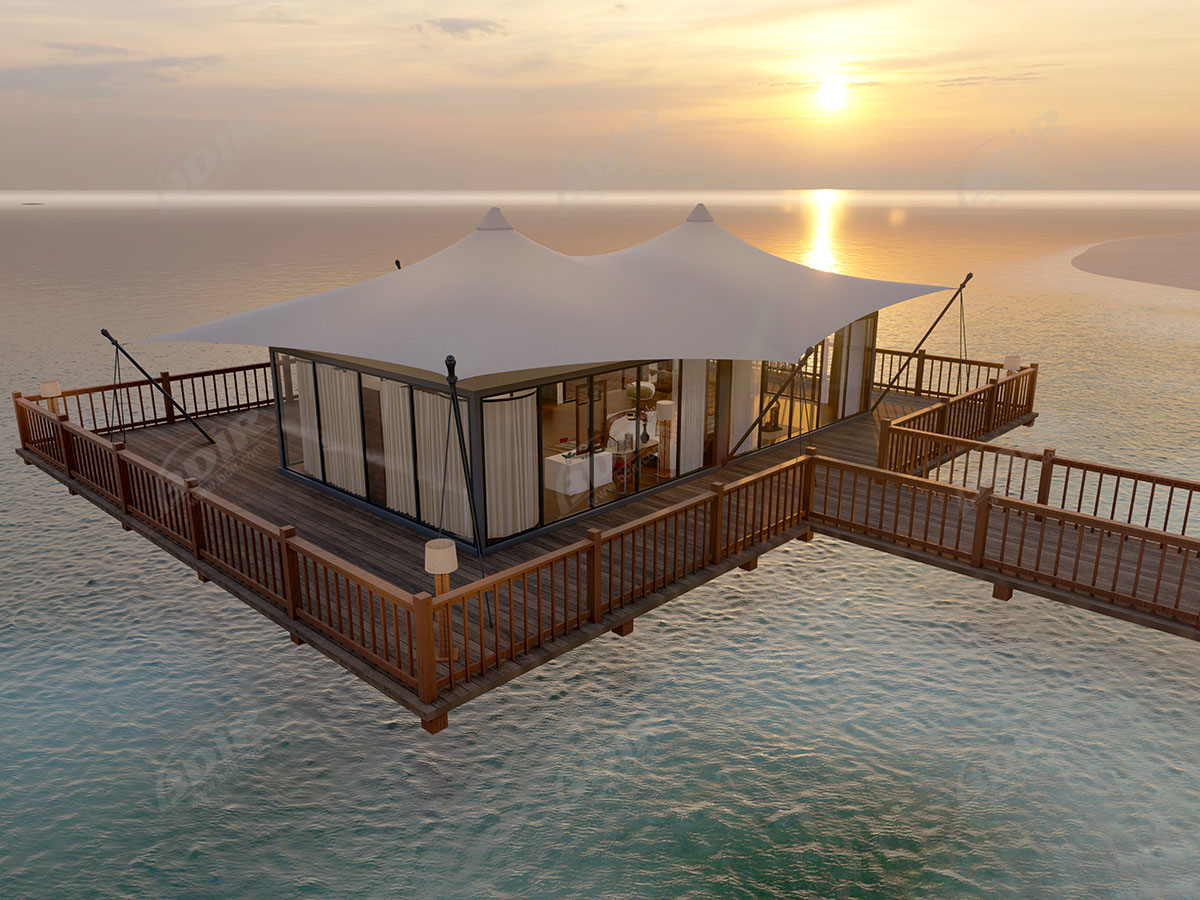
Description
Our most popular luxury ecological royal tents are provided in the form of modular building kits, including all structural steel and fixtures, canvas ceilings and walls. The tent is also equipped with large doors and windows, internal and external decorative panels, including our unique ground platform structure system (optional). Our firm commitment to quality has successfully combined comfort and luxury into the Royal Tented Villa, which has a reputation for long-term durability.
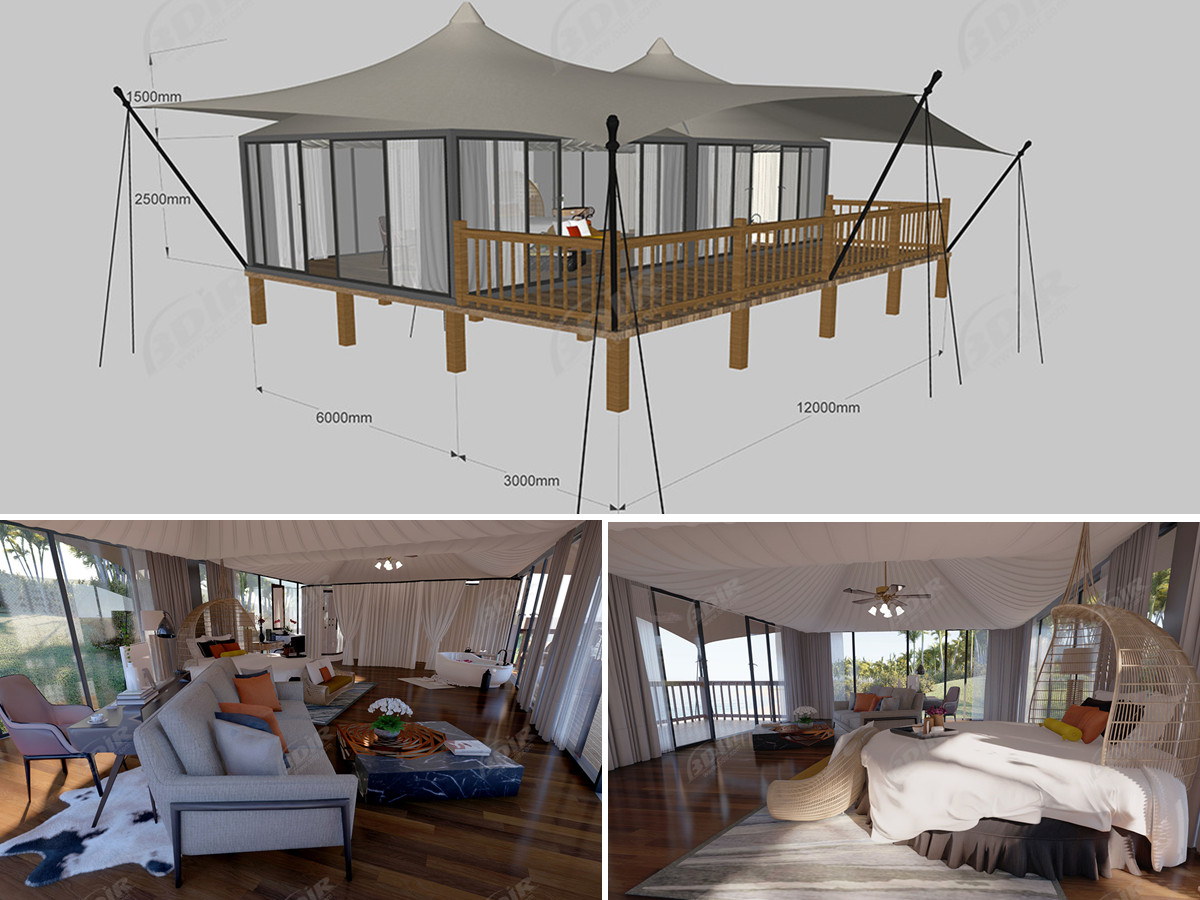
Our Tensile Membrane Royal Tent Kit is the perfect solution for couples or families. Each royal tent villa is about 64 square meters, the whole suite is divided into main bedroom and living room, and it can be equipped with independent senior toilet. The interior decoration of the entire suite maintains an ecological luxury style, with dark wood furniture, it is luxurious but not vulgar, elegant but noble. The tent can be configured with soft and comfortable wooden sofas with local characteristics according to the local folk customs. The corner of the living room is uniquely designed as a tea & coffee & bar functional area, integrating business and leisure functions. The extended viewing balcony makes it an ideal choice for luxury tents.
Specifications
-
STANDARD FEATURES:
- Q235 Steel Frame to fit onto customer’s Concrete foundation structure
- 650GSM PVC & 1100GSM PVDF Double Roof
- 360 Views Glass Wall & Body
- Inner Ceiling
- Curtains
- Square Tubing, Body Poles and Cable straps
ADDED FEATURES:- Wooden or Glass or Aluminium Doors
- Canvas Tent Body - 650 GSM waterproof & wearable Canvas
- PHDF Shade Net Roof
- WPC Deck
- Wooden Floor
- Insulation
Deck design:- Our tent needs a wooden deck, or a concrete base. The tent needs to be fixed on a solid base, which is easy to achieve. Our deck uses Q235 steel frame structure to connect with the ground foundation, the light steel keels are added to the steel framework, with interval spaces of 40cm, and then covered with a 25mm thick wood-plastic floor.
Tent main frame:
- We provide Q235 steel framework, hot dip galvanized steel, stainless steel. We recommend using hot-dip galvanized steel or stainless steel in any coastal climate where high erosion may occur. If you are in a climate with high humidity or rain forest, please use hot-dip galvanized steel or stainless steel. Whether to use hot dip galvanized steel or stainless steel, it’s according to your budget. Generally the main frame uses Q235 hot-dip galvanized steel with eco-friendly paint.
Tent roof (3-4 layers roof):
- We have a double layers of heat insulation, which can be used for tent roof. Usually we use 1100gsm PVDF fabric as outer roof and 650gsm as inner roof. We can also choose the most suitable fabric according to customer needs and budget, such as PVC, PVDF, PTFE, etc. Shading nets on the roof and interior curtains in the room are optional.
Tent wall (4 options):
- Our most commonly used walls are tempered glass, PVC canvas, Sandwich panel and ecological plastic wood wall (double layer). In the corresponding place, we can install aluminum alloy windows
Floor design (we have three options, or customers can buy it themselves):
PVC floors tend to make tents seems cheap and easy to have abrasion. Usually our indoor floors have options as: composite floor-SPC stone plastic floor-BPC bamboo fiber floor. You can make the choice among them, or use other flooring that you like, such as solid wood flooring, ceramic tiles, etc.How to solve the cold protection problem?
- Our glamping tents are doing very well in winter. In order to obtain the best experience in cold climate, we recommend applying 8-12mm insulation material and a complete wood-burning stove (chimney kit) or air conditioner to keep it warm.
How to solve the heat problem?
- In default, the white color of outer membrane helps reflect sunlight, the inner membrane and insulation liners can also prevent heat penetrating into the tent. The combination of heat insulation and solar fan (heat exhaust) is an effective way to keep the dome cool even in hot climates. If your dome tent is exposed to direct sunlight throughout the day, you may consider adding a separate air conditioning unit. The use of refrigeration equipment such as small air conditioners and electric fans in combination with thermal insulation materials can provide thermal comfort in hot climates.
Where can you put the tents?- we can customize the tents to handle any environment - 100% Waterproof, Extreme Cold, Against strong wind & earthquake etc. No matter where the tent, hotel, resort or camp will be located - desert & rock, mountains & forest, tropics & beaches, grassy plain, ice field or dense rainforest - we will ensure it is built to last.

