Why Choose Modular Tent Lodges for Eco Camp/ Resort?
November 10,2019
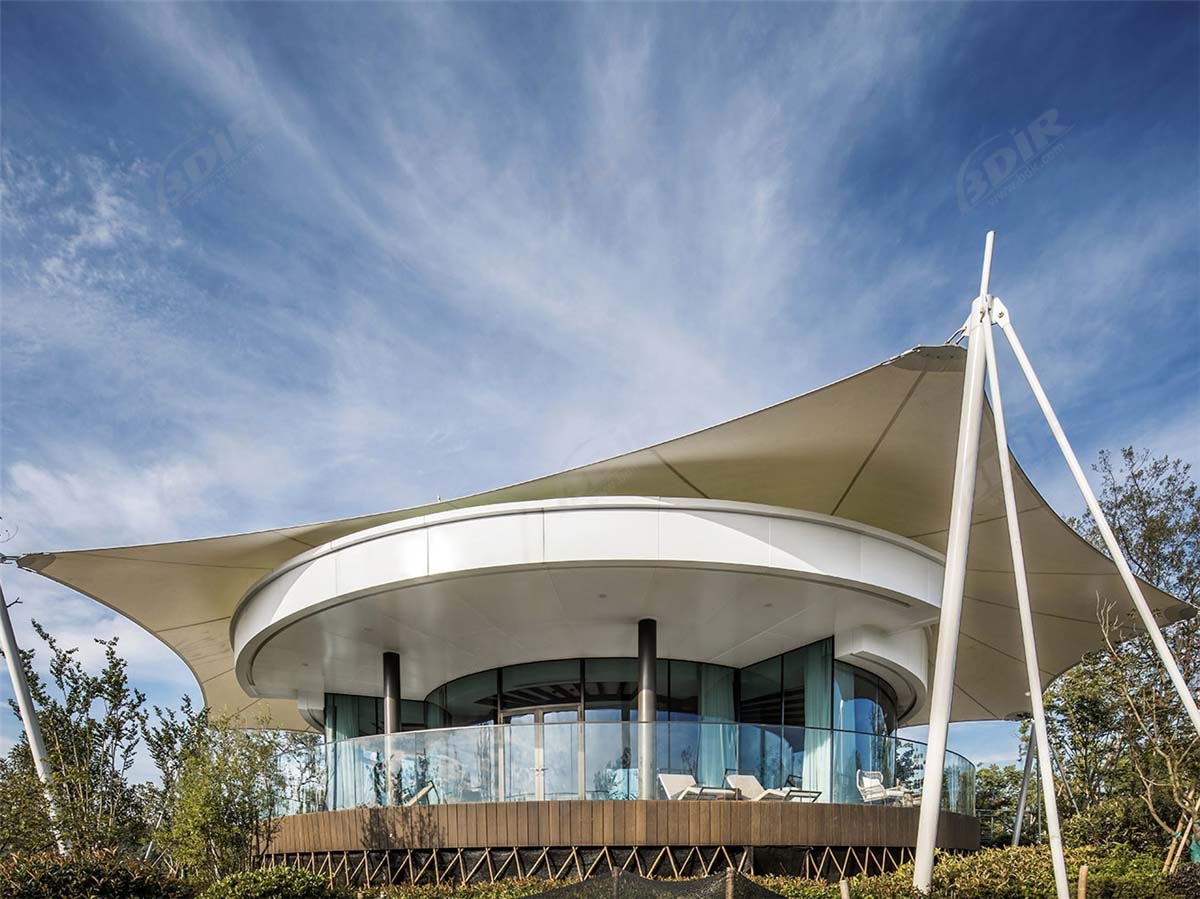
In many environmentally sensitive areas, what kind of accommodation can maintain luxury and comfort without sacrificing the surrounding environment and being sustainable? RC Hotel? Wooden house? Eco Fabric Tented Lodges?
The roof of the tented lodges is made of architectural fabric membranes, which can reach the building standard with high-strength, corrosion resistance and anti-UV, and the durability can reach 25-50 years. As a new thing, the tent hotel must have its survivability in the eco tourism industry. Compared with the traditional RC resort or wooden house, its advantage is mainly reflected in three aspects: no geographical restrictions, environmental sustainable and functional diversity:
(1) No geographical restrictions
Modular tent villas have low requirements for building foundations and can be built in almost all environments, such as on hillsides, in jungles, in shallow seas, in sandy beaches, in deserts, in grasslands, etc. Its building materials and assembly methods do not destroy the surrounding environment and are particularly suitable for ecologically fragile areas. Because of the tent house belongs to the temporary building, it does not require the approval of the construction land index, which is cost-effective.

(2) Environmental sustainable
The construction period of modular tent rooms can be shortened by more than half compared with conventional buildings, and all construction components can be factory-produced with high standardization. There is very little construction waste, and environmental pollution can be controlled to a minimum. Even so the hotel/camp service center can be design&bulid from the combination and function of the tent room. Due to the high degree of standardization of its building components and the mobility, it can be rebuilt and the ecological adjustment of the scenic area is more flexible.
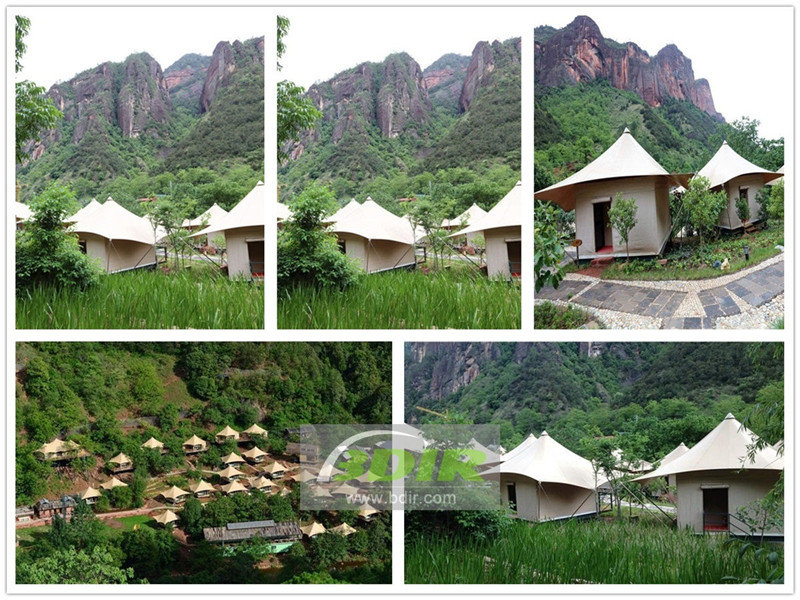
The modular tent rooms are all modularly assembled. All room functions and guest facilities are composed of one or more modules. Users can decide which function modules and equipment components to configure according to their needs. This eco tent structure facilitates future maintenance, disassembly and functional adjustment. The tent rooms that have been built can also be disassembled, moved and installed as needed; the module structure can be changed at any time to change the theme; the used tent rooms can be recycled and reused in other projects. After the integrated tent room is installed with power supply and water supply equipment, it can be used alone or in combination with multiple rooms. It can be combined into a medium and large room cluster, with life service functions such as catering and leisure. Its structure of “facility platform + functional module” makes the superstructure (tent, whole bathroom) more flexible, and the integration of regional culture is high. If the theme or cultural elements are implanted according to the scenic spot or the overall landscape design, it will be better. Landscape effect.
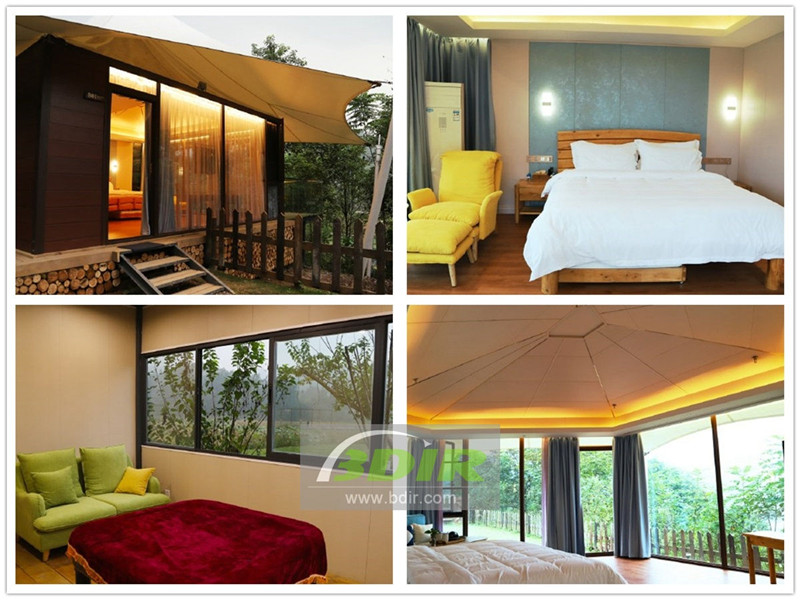
The Darling of the 21st Century - Cable Membrane Structure
November 10,2019
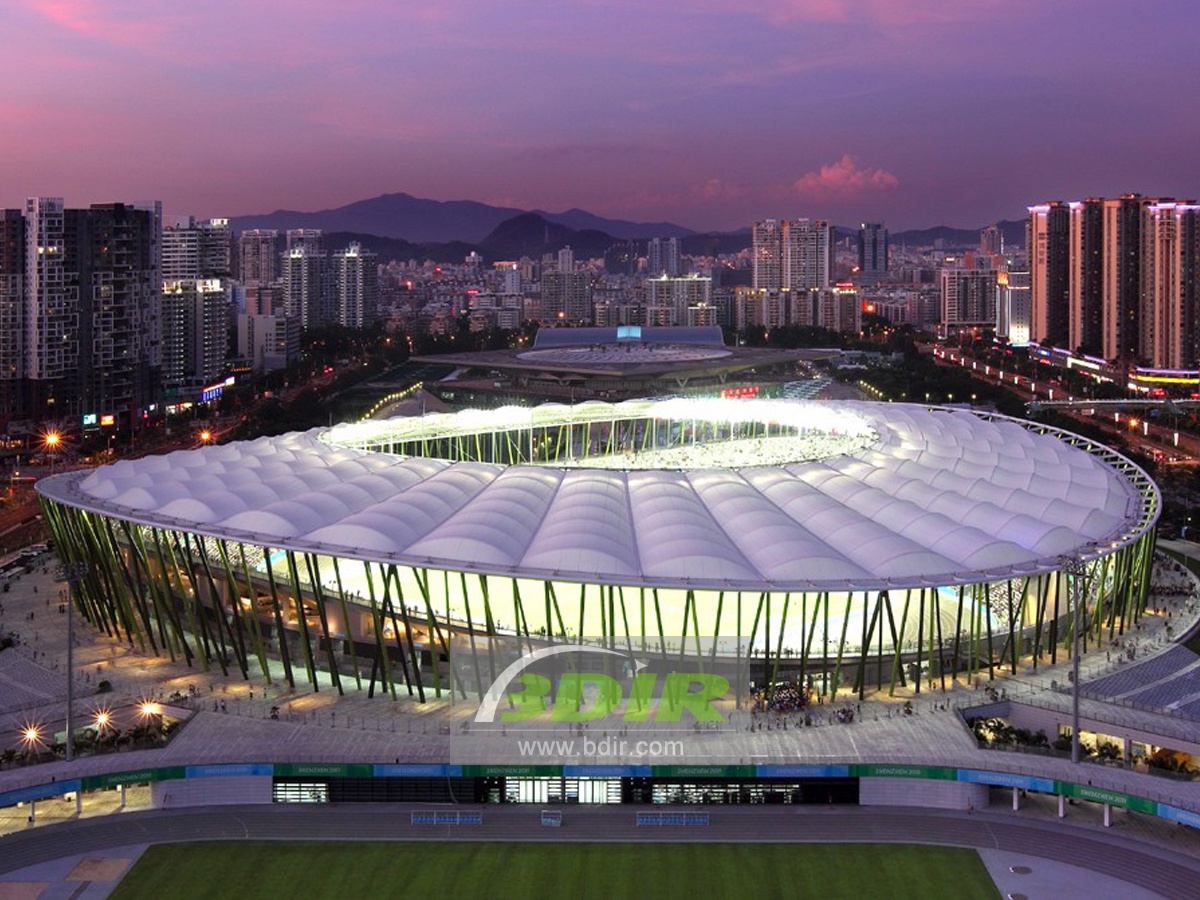
Why Should Us Choose Tension Fabric Structures Replace with Traditional Buildings?
November 10,2019
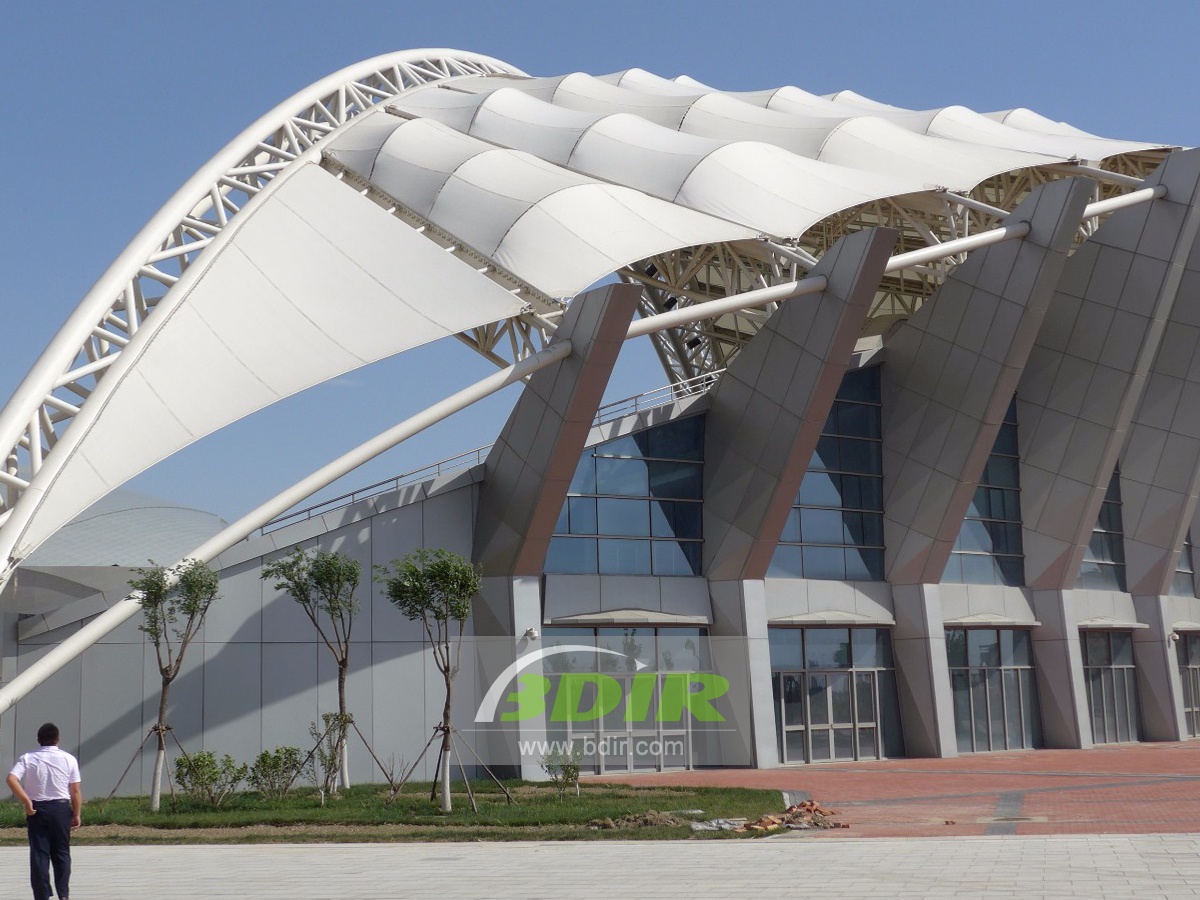
Tensile Structure Installation Steps
November 10,2019
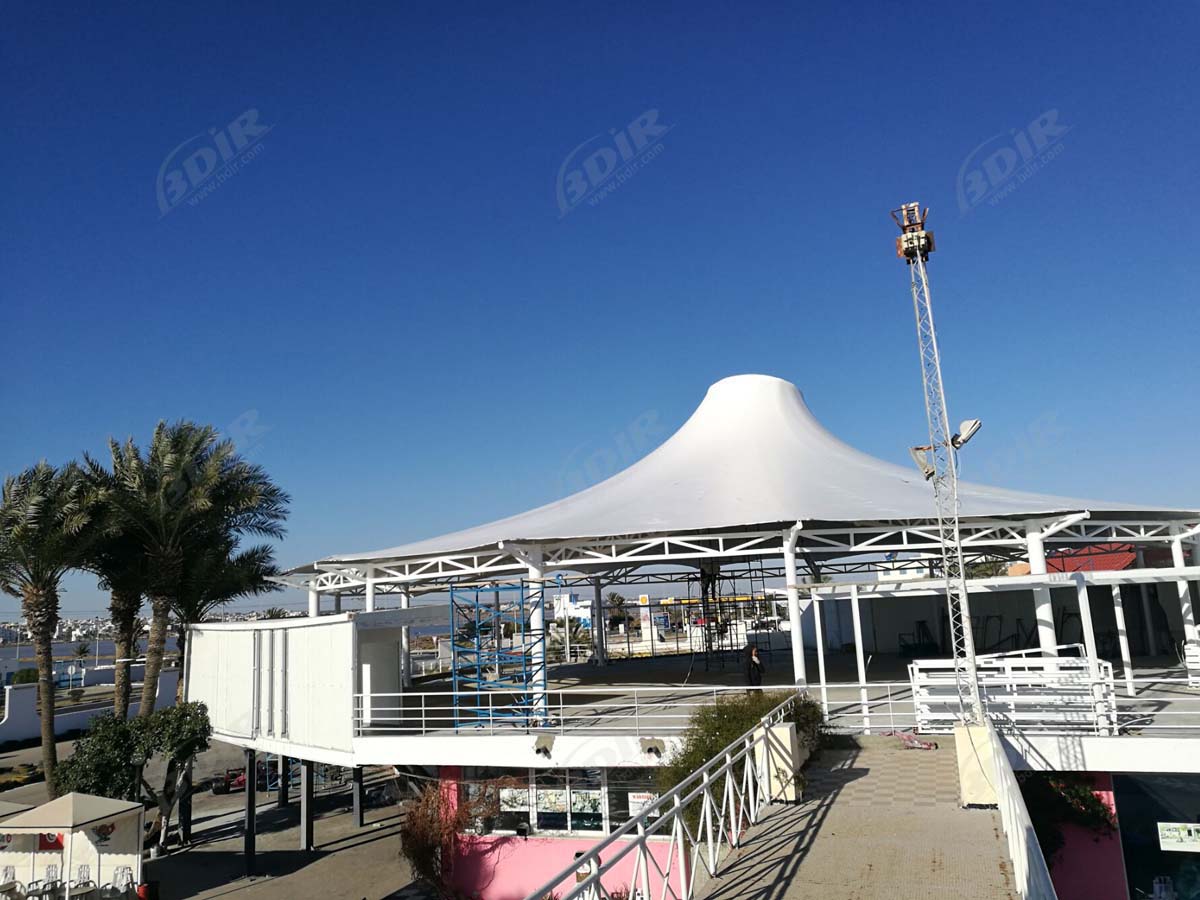
About BDiR Inc.
October 12,2020
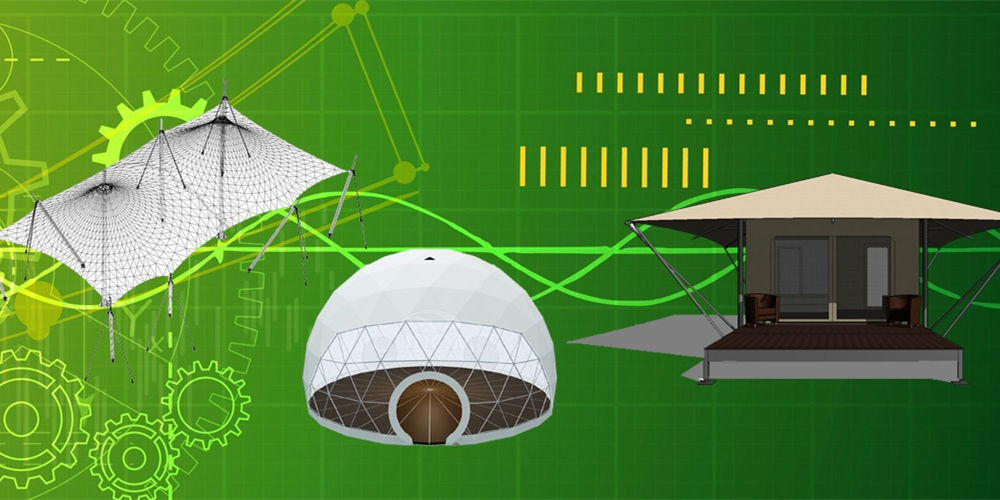
BDiR Inc. was established in 2008, located in Shenzhen, China. As the leading manufacturer, supplier, trader and wholesaler provider of Tensile Structures. We are engaged in offering a complete turn-key solution for all our customers needs. We offer design, installation, fabrication and maintenance services for all types of Tensile Structures.
With 10 years of experience in the tensile membrane structures industry, we have successfully designed, manufactured and installed thousands of high quality tension membrane construction projects in 37 countries around the world. We have 0 fault structure in our projects over the past 10 years. The tensile fabric structures used as roofing / canopy / shade / sail / marquee for sports facilities, transportation facilities, cultural facilities, landscape facilities, commercial facilities, sewage treatment canopy, biogas storage tanks, Air membranes structures, membrane structure hotels, Geodesic Domes etc. Our structure complies with local and international wind and snow load standards. We will never take risks when we provide our customers with a tensioned membrane structure that meets the wind and snow load requirements of each region or country.
We have a wide selection of standard tensile Fabric structure databases to offer you a choice. For customers looking for a more innovative custom design structure, we can design, engineer, manufacture and install custom stretch structures for you. We offer a full range of services from concept design to fabric structure project implementation.
If you have an idea you want realized, give us a buzz, you may be pleasantly surprised of what we can achieve.
Why Should Us Build a Car Parking Shade Tensile Structure?
November 10,2019
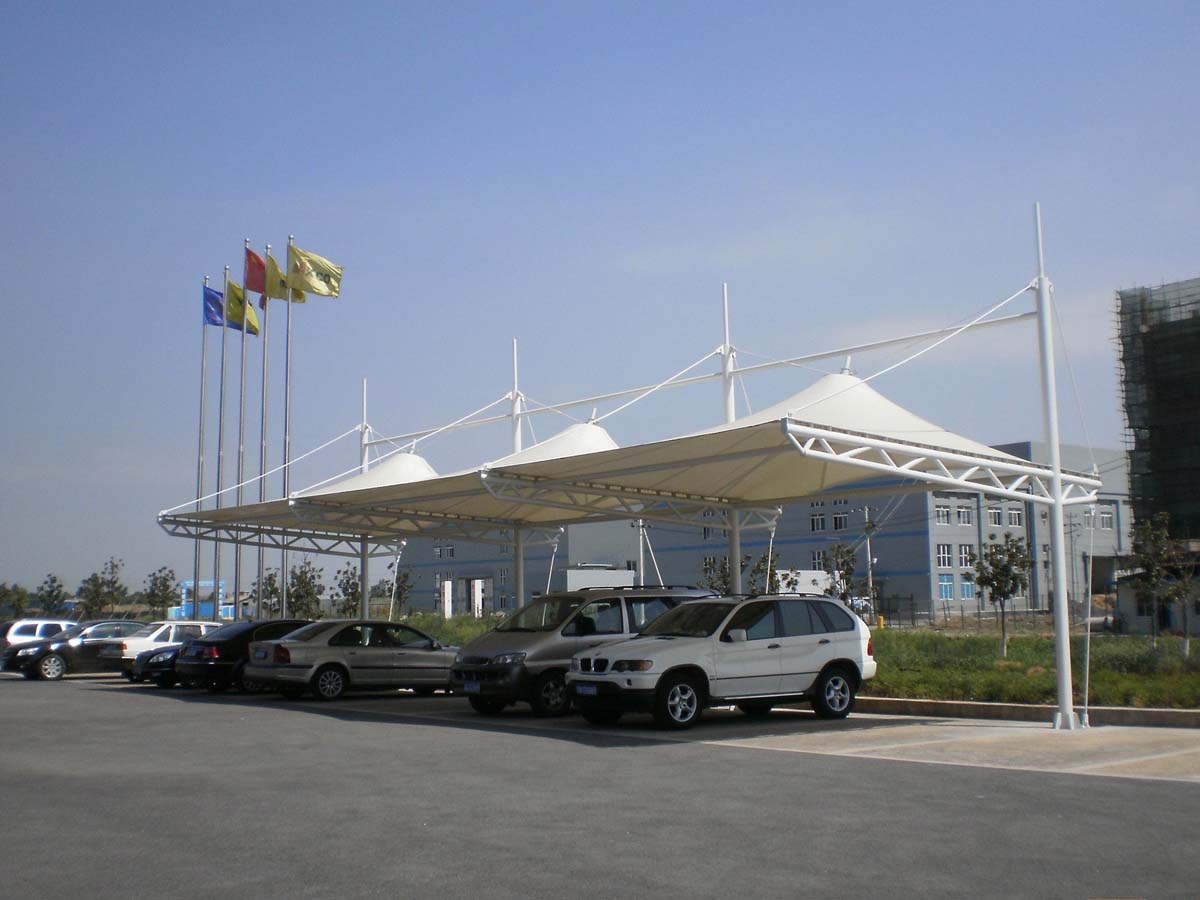
Why build a Car parking shed tensile structure? What is the production process of the parking shed? Here is the answer from BDiR: the reason for the construction of the Car parking shed tensile structure and the production process.
First, why should we build a Car parking shed tensile structure?
Then why do you want to live in the house? You think that the car has no life. Do you know that if the car is blowing in the sun and rain, will it be more than twice the original use period? It is like a car you originally used. It can be used for 10 years. There may be less than 3 years of use in the wind, the sun and the rain. Don't forget that the structure of the car is steel, and oxidative rust is inevitable, even if the advanced car is just the same. You can't see the naked eye inside, don't forget that the rain is acidic, it will speed up the erosion, the sun is also very scary, it will age, the wind is also the wind, it will erode, and the parking shed can not only Wind and rain, you can also block high-altitude parabolic!
Reasons for building a Car parking shed tensile structure and the production process
Second, what is the production process of the parking structure of the membrane structure?
So, how should it be divided into different categories is the decision to adopt the Shenzhen film structure carport production process? I think it can be started from the following aspects: First, the geographical location of the carport is accurate. The delineation of the carport is recognized as the promotion of the theme of the entire community environment. It is to properly handle the relationship with the property and land authorities. Second, it is necessary to proceed from the desire to build a harmonious community. After the coordination with other owners, it is necessary to further develop The construction plan; the third is to pay attention to the addition of membrane structural materials, play a supporting role of new material technology.
In the future, the material that is dominated by the information industry is a new era of application. It is a new idea to start energy saving and reduce emissions. It plays a powerful era of music and perfects the details of the programming platform. We pay attention to all aspects of the film structure carport production process, and we will get it in a longer period of time. Prepare the necessary information. Establishing a long-term mechanism of fair coordination and operational coordination requires us to further improve and improve with the help of existing platforms. When we humbly accept the suggestions of other owners of the community and put them into practice, it is the complete transformation of our Yunnan membrane structure carport. Time.
Building a harmonious community of environmental protection, economy, pragmatism and efficiency requires us to cut through the process of perfecting the membrane structure of the carport. It is an opportunity to seek to have an intrinsic affinity. It can be to further create the necessary conditions and search for those. The main material with special functions will go all out to build a compact and functional membrane structure carport as the ultimate project goal. When this vision is gradually implemented, it is achieved, and the quality of our own ability is that there is a great degree of leap.
หอจดหมายเหตุ
ข่าวที่ BDiR
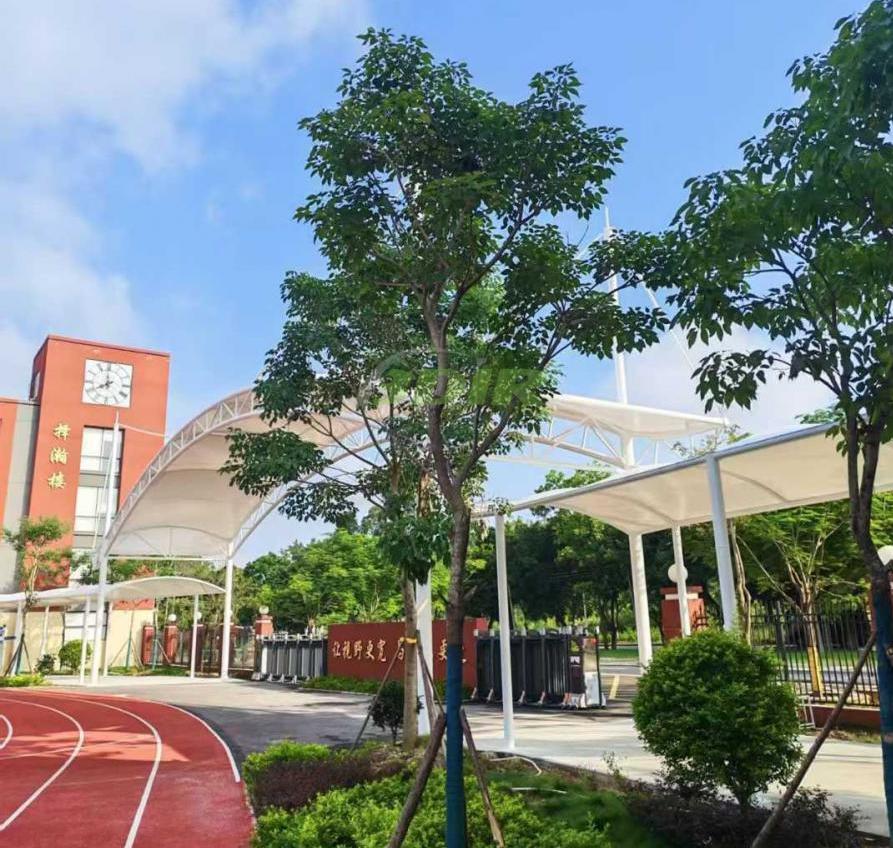
Our Company Successfully Completes the Sunshade Canopy Project for Guangzhou Wenyuan Senior High School
August 06,2025
ชมวิดีโอของเรา
Application of Air-Supported Membrane Structures in Sports Stadiums
บ้านพักโครงสร้างเต็นท์เป็นมิตรกับสิ่งแวดล้อมหรูหราสำหรับโรงแรมชาการ์เด้นฮอลิเดย์


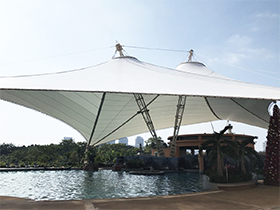
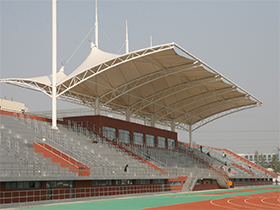
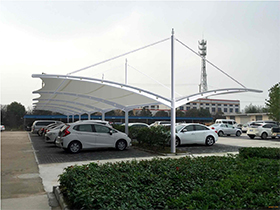
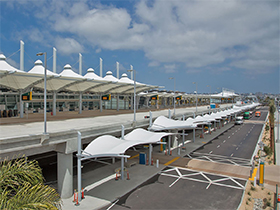
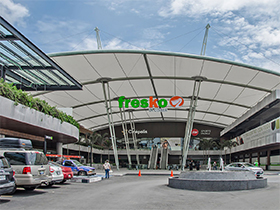
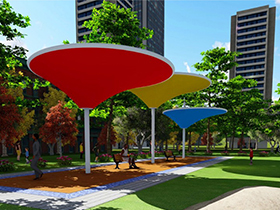
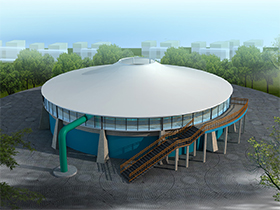
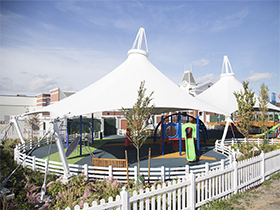
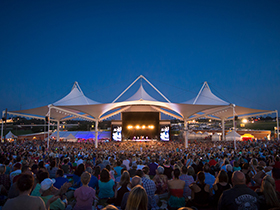
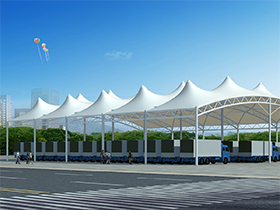
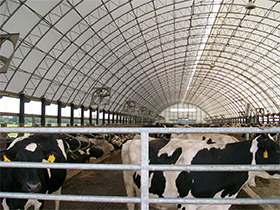
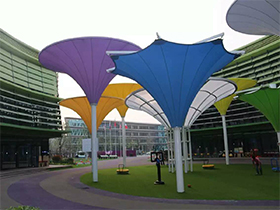
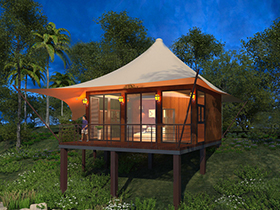
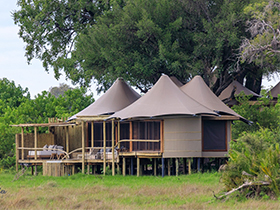
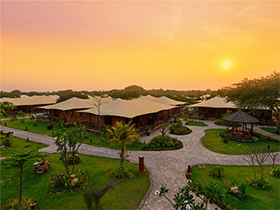
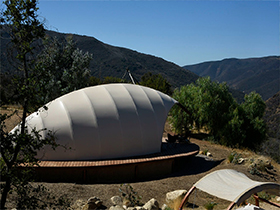
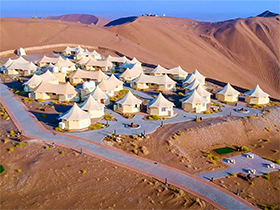
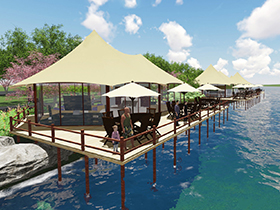
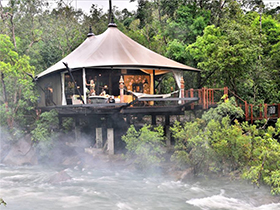
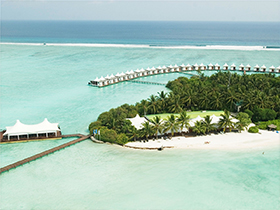
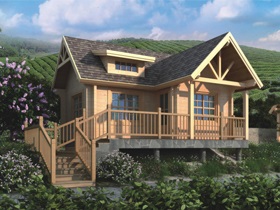
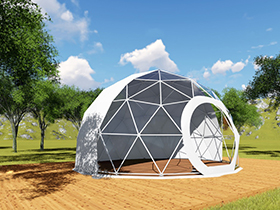
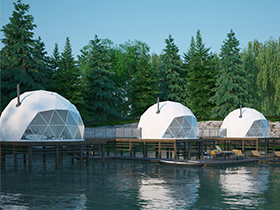
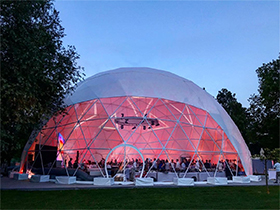
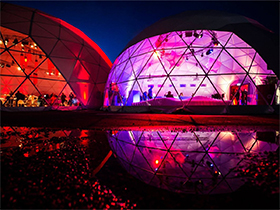
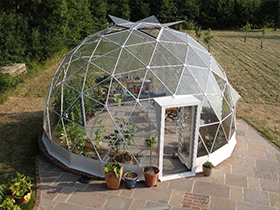
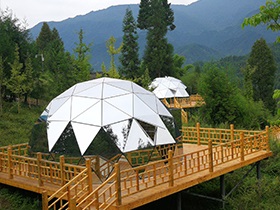
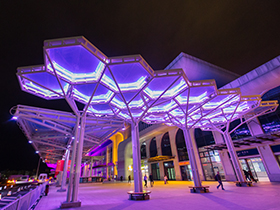
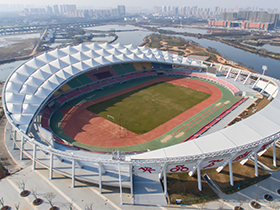
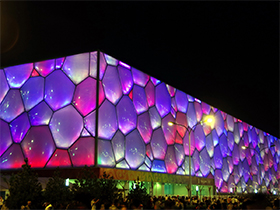
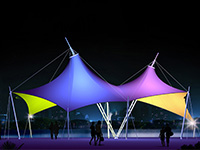
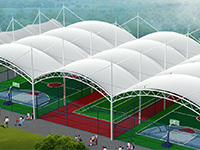
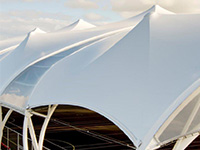
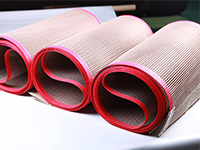
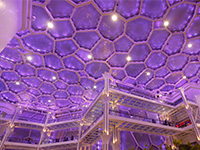
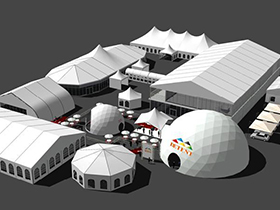
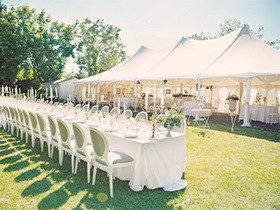
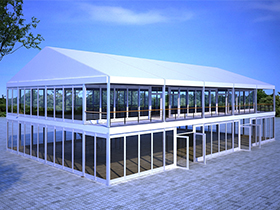
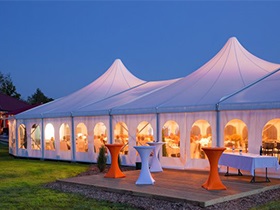
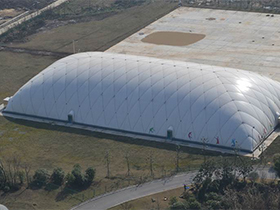




.jpg)



